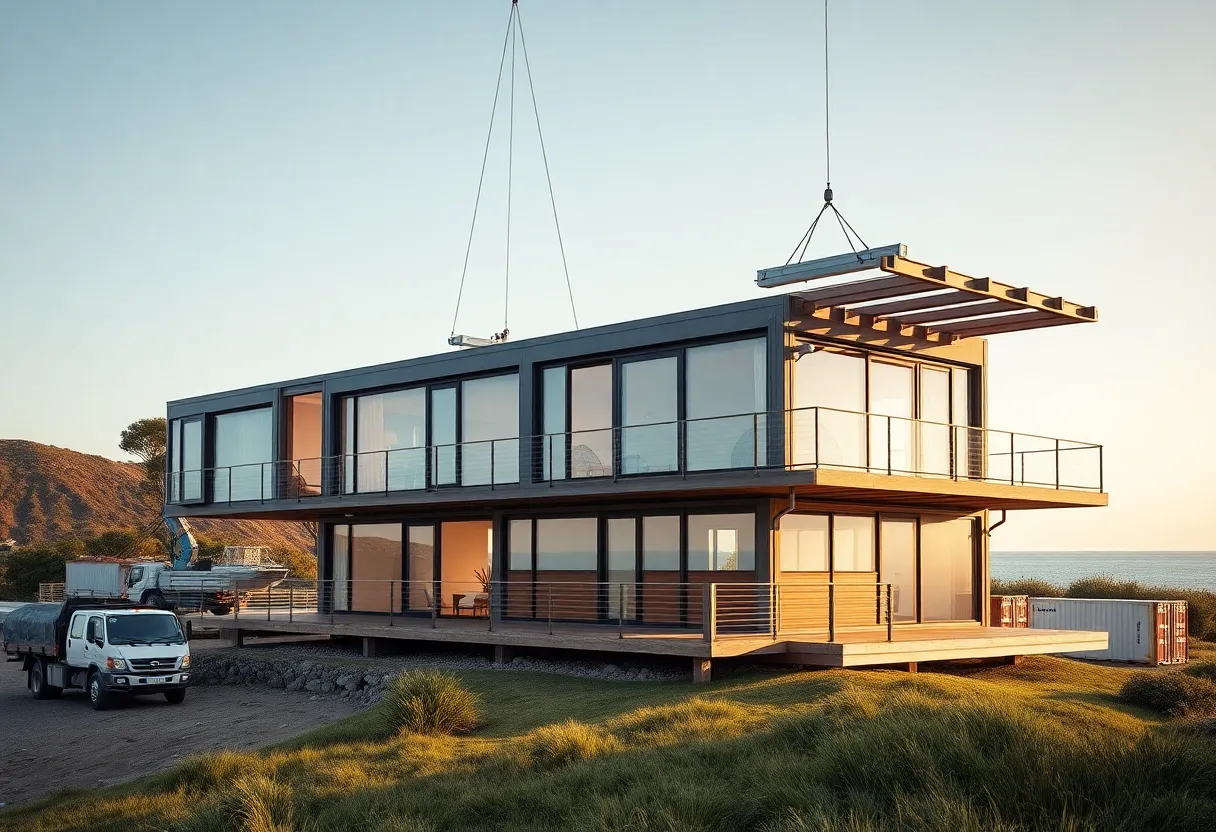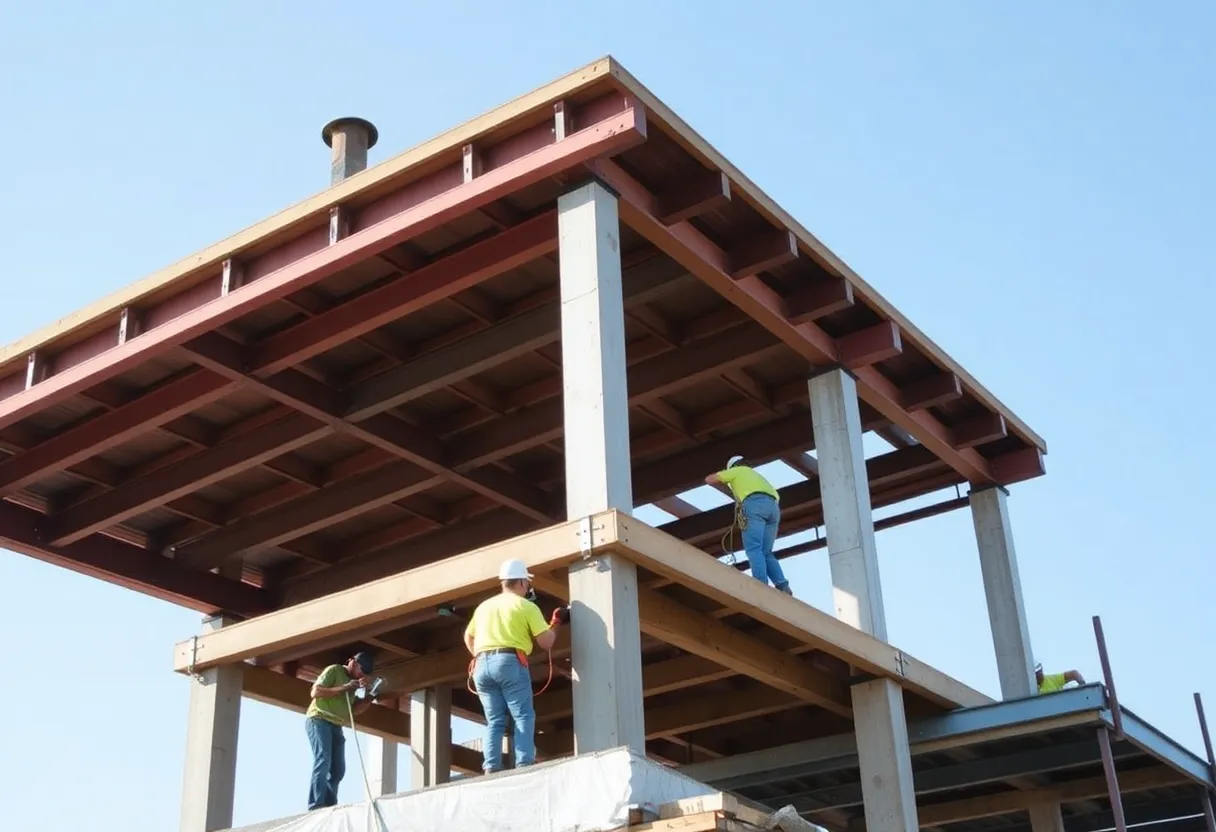Spain, September 5, 2025
News Summary
Tini Living is shipping factory-built prefab homes from Spain to buyers in the United States, offering six upfront-priced base models that can be combined into bespoke layouts. The system uses a steel frame, BIM coordination and full in‑factory production to control cost and quality; typical factory builds take about 100 days. The firm coordinates overseas shipping while local U.S. partners handle permitting, foundations and hookups. Design references include midcentury Case Study Houses; signature projects include an elongated Segovia home and a T-shaped Menorca house that won an architecture prize for its light, material honesty and rapid factory-to-site assembly.
Tini Living ships Case Study–inspired prefab homes from Spain to the U.S.; offers six upfront‑priced models, steel‑frame system, 100‑day factory builds, and a MATCOAM‑winning Menorca project
Tini Living is now shipping factory‑built homes from Spain to buyers in the United States, offering a clear price structure, a steel‑framed industrial system, and a claim of rapid, predictable delivery. The company brings six base models that can be mixed and matched into custom layouts, says the firm, and notes that its manufacturing and quality control are handled in Spanish factories before overseas shipment.
What’s new and most important
The company presents six upfront‑priced models that customers can arrange into bespoke homes. Pricing is presented openly, with typical starting cost described at around €2,800 per square meter (roughly $305 per square foot). The modular elements sit on a steel‑frame system and are produced with building information modeling (BIM) and full in‑factory manufacturing to control costs and timelines. The company reports that a complete factory build takes about 100 days, and international shipping and on‑site installation are managed through local partners in the U.S. who handle permitting, foundations, and hookups.
Context and origins
The company was founded in 2019 after its architects and founders grew tired of the unpredictability of traditional site‑built construction and frequent client questions about final cost. They distilled their bespoke project experience into a set of carefully designed, optimized, and replicable houses. Their stated goal is to offer access to thoughtful architecture through a fast, technically supported process rather than anonymous catalogue offerings.
Design and inspiration
A recent project in Segovia, Spain, references the midcentury California Case Study Houses in both proportion and spirit. There, several modular units were combined into an elongated, steel‑framed plan that emphasizes simple lines, strong indoor‑outdoor connections, and material honesty. The Segovia home measures 1,830 square feet, was built in the factory and assembled on site, and features on‑site whitewashing of walls and locally sourced materials chosen for quality and energy performance.
Menorca project and recognition
One of the firm’s emblematic examples is a T‑shaped house built on a sloping site in Menorca that was completed in the factory in 100 days and installed in a single day. The Menorca house was designed to maximize light and sea views while respecting mature trees and topography. Passive measures such as pergolas for shading and natural ventilation were used, and the project received an architecture prize in 2025 for its rigorous, innovative approach.
Materials, finishes and customization
The company emphasizes high‑quality local materials and advanced insulation systems to raise energy performance. Clients can customize facades, interior wall and floor materials, and equipment such as wardrobes, bathroom fixtures, and HVAC systems. Examples from built projects include oak and cork flooring to add warmth and texture, custom cabinet fronts made for Ikea kitchens by a local design workshop, full‑height windows framing gardens, wraparound views in living areas, private bedroom decks, and optional small pools. A galvanized steel facade option is described as one that can mirror the tones of a surrounding forest.
Process, compliance and U.S. delivery
After a deposit, the process begins with a design phase and moves to contract and assignment of a dedicated team of architects, engineers, and technical experts. The company uses BIM to coordinate design and production, and it says it manages state‑level certifications through authorized agencies. For U.S. projects the company reports that its system complies with U.S. regulations and that it has successfully passed certification processes in California and New York. Local partners in the United States handle permitting, foundation work, and utility hookups, while the company manages factory production and shipping.
Benefits and tradeoffs
Clients often highlight speed and predictable costs as primary advantages. The approach aims for controlled timelines and budget clarity while offering architecture that emphasizes fluid transitions between inside and out. Tradeoffs include the dependence on factory schedules and the need to coordinate international transport and local installation, which requires reliable local partners and clear permitting paths.
Where this fits in the market
The offering sits between custom, site‑built architecture and off‑the‑shelf prefab catalogs. It is presented as a system that distills lessons from bespoke projects into repeatable, configurable models intended to deliver high design standards along with industrial efficiencies.
FAQ
How many base models does the company offer and can they be combined?
Six base models are offered. They can be arranged in different ways to create bespoke home layouts, connecting modules into linear or T‑shaped plans depending on site and client needs.
What is the typical timeline for a factory build?
The stated factory build time is about 100 days, with on‑site installation times reduced to a day or a few days for modular assembly in some projects.
How are costs presented and what is a typical starting price?
Pricing is presented up front. Typical starting cost is given at about €2,800 per square meter, which is roughly $305 per square foot. Final price varies with size, finishes, and site work.
Does the company handle U.S. permitting and installation?
The company manages design, factory production, shipping, and certification coordination, and it works with local U.S. partners who manage permitting, foundations, and utility hookups as part of a full‑service installation.
Are the designs energy efficient?
The firm reports the use of advanced insulation systems, passive shading devices and high‑quality local materials to enhance energy efficiency and thermal comfort.
Key features at a glance
| Feature | Details |
|---|---|
| Base models | Six configurable models that can be combined into bespoke homes |
| Construction system | Steel frame, BIM, full in‑factory manufacturing |
| Factory build time | About 100 days for complete factory construction |
| On‑site installation | Modules assembled on site; some projects installed in one day |
| Typical starting cost | €2,800 per m² (approx. $305 per ft²), varies by size and finishes |
| Customization | Facade, interior finishes, fixtures, HVAC, wardrobes |
| Energy and materials | Advanced insulation, local materials, passive shading and ventilation |
| U.S. delivery | Company manages shipping; local partners handle permitting and hookups |
| Signature projects | Case Study–inspired Segovia house; T‑shaped Menorca house awarded in 2025 |
Deeper Dive: News & Info About This Topic
Additional Resources
- Dwell: Tini Living is bringing its sleek prefabs to the USA
- Google Search: Tini Living
- Tini Living — Official site
- Wikipedia: Modular building
- Tini Living — Menorca project
- Encyclopedia Britannica: Case Study House Program
- Tini Living — Segovia project
- Google Scholar: prefabricated housing modular construction BIM
- Tini Living — Instagram
- Google News: Tini Living prefab USA
Author: Construction FL News
The FLORIDA STAFF WRITER represents the experienced team at constructionflnews.com, your go-to source for actionable local news and information in Florida and beyond. Specializing in "news you can use," we cover essential topics like product reviews for personal and business needs, local business directories, politics, real estate trends, neighborhood insights, and state news affecting the area—with deep expertise drawn from years of dedicated reporting and strong community input, including local press releases and business updates. We deliver top reporting on high-value events such as the Florida Build Expo, major infrastructure projects, and advancements in construction technology showcases. Our coverage extends to key organizations like the Associated Builders and Contractors of Florida and the Florida Home Builders Association, plus leading businesses in construction and legal services that power the local economy such as CMiC Global and Shutts & Bowen LLP. As part of the broader network, including constructioncanews.com, constructionnynews.com, and constructiontxnews.com, we provide comprehensive, credible insights into the dynamic construction landscape across multiple states.





