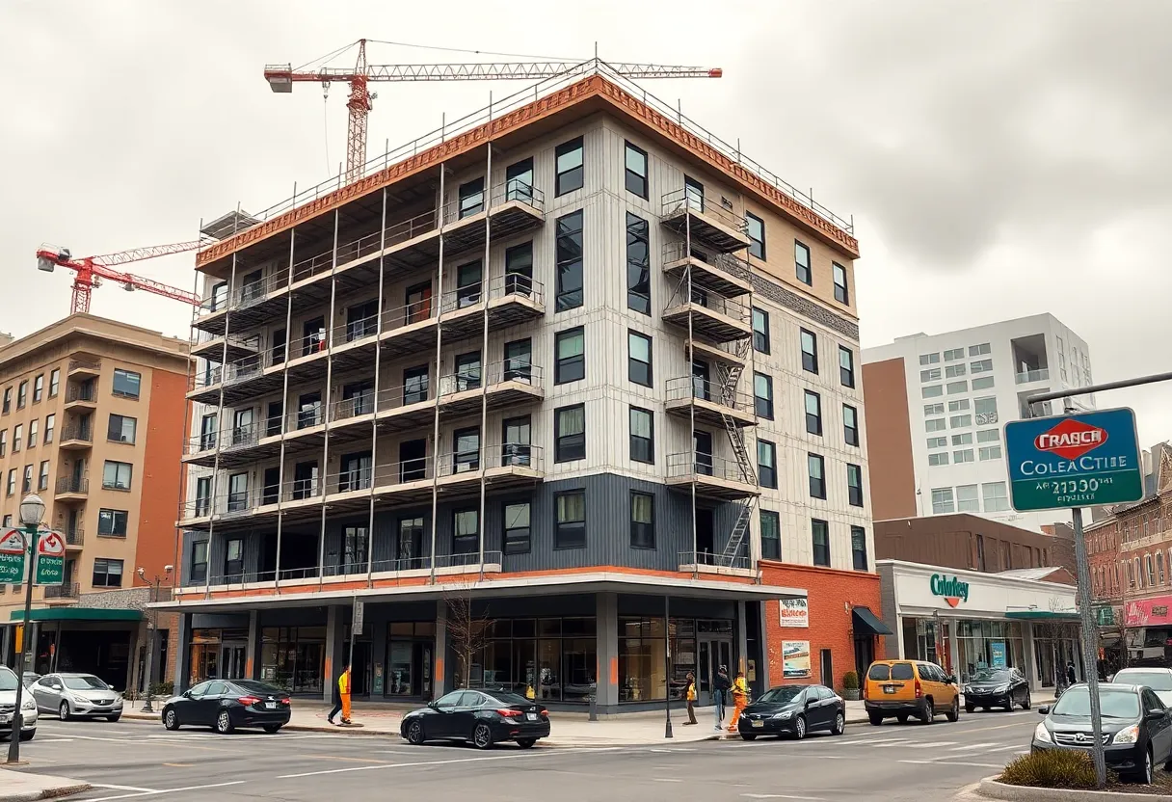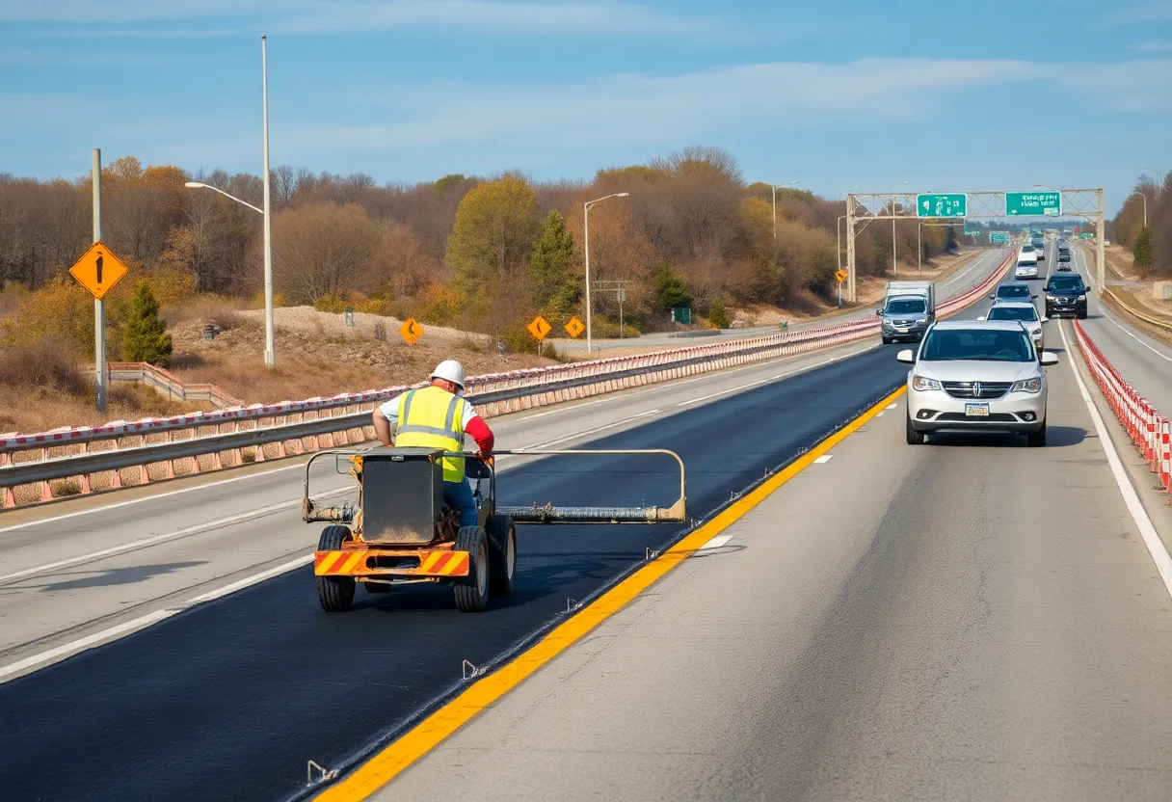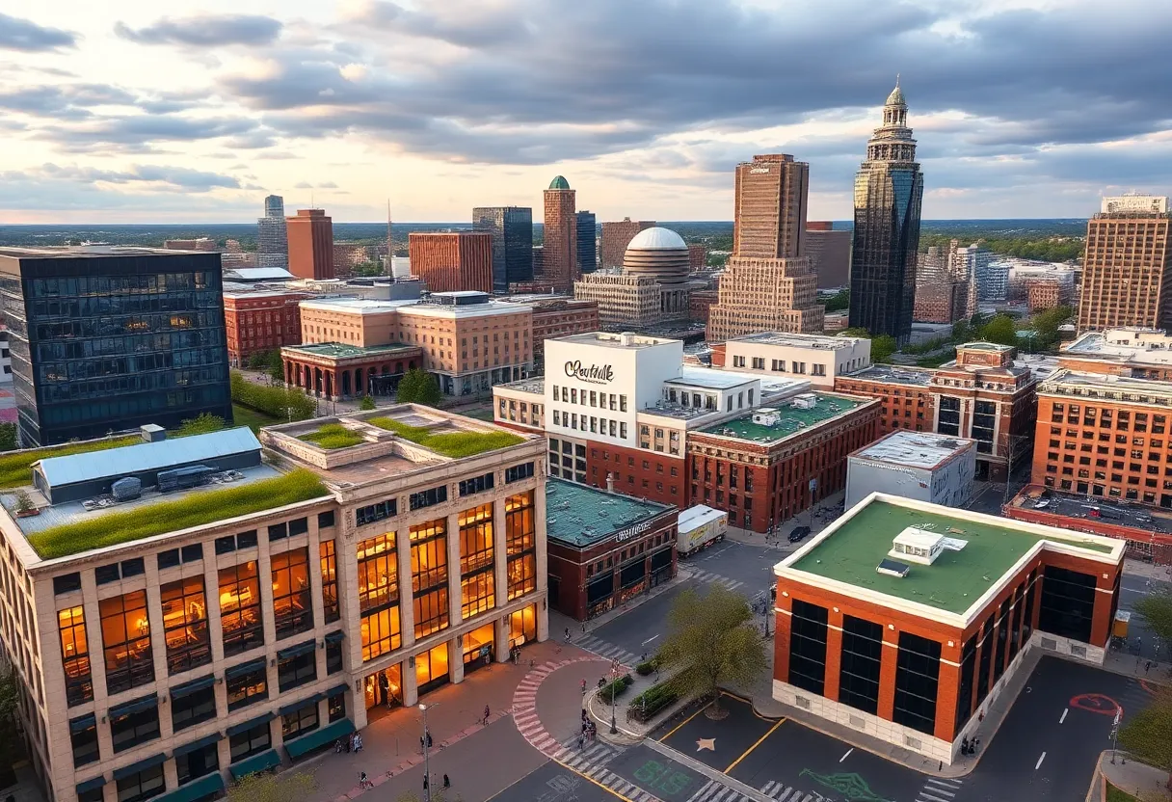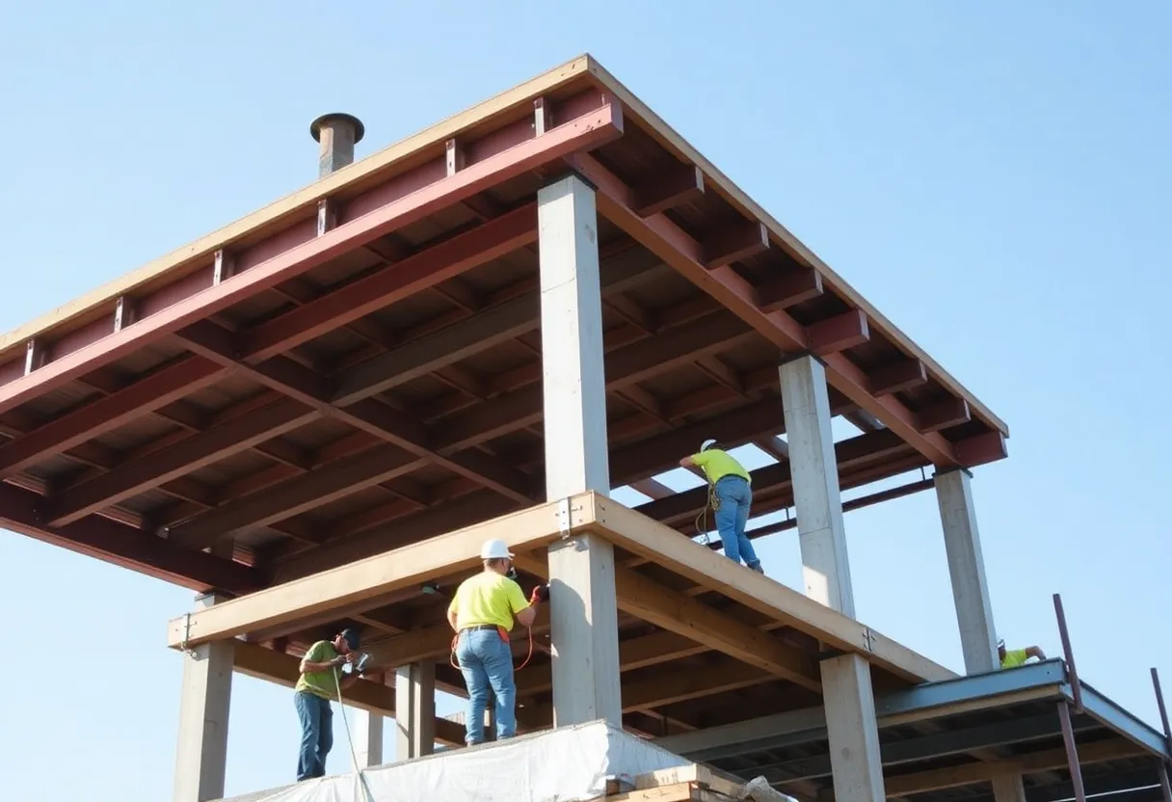Daly City, California, September 7, 2025
News Summary
Work is underway on The Chester at Westlake, a seven-story mixed-use apartment building at 99 Southgate Avenue in Daly City. The project will deliver 214 apartments above a two-story concrete podium garage on a 1.93-acre site, plus roughly 10,000 sq ft of ground-floor retail. The building will feature varied facade materials, private balconies for most units, and over 13,000 sq ft of shared amenities including a fitness center, co-working space, landscaped courtyards and a rooftop sky lounge. Developers say the project will add market-rate housing and street-level retail to the Westlake neighborhood.
Construction Begins on The Chester at Westlake in Daly City
By Andrew Nelson — Posted 5:30 AM, September 5, 2025
What happened
Work has officially started on a seven‑story, mixed‑use apartment building at 99 Southgate Avenue in Daly City. The project, called The Chester at Westlake, will bring 214 apartments above a two‑story concrete podium garage on a 1.93‑acre site. The development team expects the building to open in winter 2027.
Why it matters
The Chester is being built between the Westlake Shopping Center and an adjacent apartment complex and is described as the first new predominantly market‑rate mixed‑use apartment community to break ground in Daly City in about 15 years. The project adds both housing and street‑level retail to a long‑standing neighborhood shopping area and is part of a broader wave of housing activity nearby.
Project size and layout
The building will rise roughly 85 feet and include more than 350,000 square feet of total interior area. About 250,000 square feet is planned for housing, with nearly 10,000 square feet of ground‑floor retail. Parking will occupy less than 100,000 square feet and provide space for 288 cars inside the two‑level podium garage, yielding a 1:1.35 ratio of apartment units to parking spaces.
Unit mix, balconies and amenities
The 214 units will include studios and one‑, two‑ and three‑bedroom layouts. More than two‑thirds of the homes will include a private balcony or terrace. Common amenities are planned to total over 13,000 square feet and will include a fitness center, yoga room, co‑working space, a communal bar, two landscaped courtyards and a rooftop sky lounge.
Design, consultants and construction
The design calls for a contemporary podium‑style apartment building with varied facade materials to reduce perceived massing. Exterior cladding shown in approved plans includes fiber cement panels, traditional siding, board‑formed concrete and stucco. Design and delivery teams listed for the project include an architectural firm, landscape architect, civil engineer, interior designer and a general contractor selected to construct the development.
Developers and financing
Two companies are partnered as joint developers on the project, with one serving as lead developer and the other focused on retail operations given its long‑standing ownership of the adjacent shopping center. Construction financing has been provided by a major national bank.
Transit and parking context
The site sits within walking or short bicycle distance of bus routes that connect to Daly City BART in about eight minutes by bus or bike, and nearby bus stops are served by at least two routes, one with frequent service. Project planners note the location’s transit options, while other local observations note that many regional trips are still made by car. The garage will hold 288 vehicles, and roughly 28% of the building’s interior area is devoted to parking by the project’s own internal calculations.
Local and historical context
The site occupies a portion of the Westlake District adjacent to a shopping center that first opened in the early 1950s and helped shape postwar growth in the area. The new project joins nearby housing work that includes a multi‑phase affordable housing redevelopment now delivering and planning several hundred apartments, along with an early‑phase childcare facility tied to the affordable project.
Schedule and outlook
Construction is underway and the project team anticipates delivery and opening as early as winter 2027. If completed on schedule, the building will add a substantial number of new market‑rate homes and retail space to the Westlake neighborhood within the next two years.
Frequently Asked Questions
Q: Where exactly is The Chester at Westlake?
A: The project address is 99 Southgate Avenue in Daly City, located within the Westlake District between the Westlake Shopping Center and a neighboring apartment community.
Q: How many apartments and what size is the building?
A: The development will add 214 apartments in a seven‑story building roughly 85 feet tall and totaling more than 350,000 square feet of interior area.
Q: What amenities will be available to residents?
A: Planned amenities include a fitness center, yoga room, co‑working space, communal bar, two landscaped courtyards and a rooftop sky lounge, accounting for more than 13,000 square feet of shared space.
Q: How much parking is provided?
A: A two‑story concrete podium garage will provide 288 parking spaces, which results in about 1.35 parking spaces per apartment unit.
Q: Who is developing and financing the project?
A: The project is a joint development between two firms, one serving as lead developer and the other providing retail expertise; construction financing is supplied by a major national bank.
Q: When will the building open?
A: The current schedule anticipates opening in winter 2027, subject to construction progress and any permitting or supply‑chain factors.
Q: How close is transit?
A: Bus stops serving two routes are immediately nearby, and the site is about an eight‑minute bus or bicycle ride to the Daly City BART Station, offering regional rail connections.
Key Project Features
| Feature | Detail |
|---|---|
| Address | 99 Southgate Avenue, Daly City |
| Site size | 1.93 acres |
| Stories / Height | 7 stories / ~85 ft |
| Units | 214 apartments (studios to 3‑beds) |
| Total area | >350,000 sq ft (≈250,000 sq ft housing) |
| Retail | ~10,000 sq ft ground‑floor retail |
| Parking | 288 spaces in two‑level podium garage (1:1.35 ratio) |
| Amenities | Fitness, yoga, co‑working, bar, courtyards, rooftop sky lounge (~13,000+ sq ft) |
| Developers | Joint development partnership; one firm to lead on residential, the other focused on retail |
| Financing | Construction loan provided by a national bank |
| Expected opening | Winter 2027 |
Deeper Dive: News & Info About This Topic
Additional Resources
- SF YIMBY: Construction Begins on The Chester at Westlake
- Wikipedia: Daly City, California
- ConnectCRE: Bozzuto, Kimco Break Ground on Daly City Rentals
- Google Search: Bozzuto Kimco Daly City rentals
- San Jose Mercury News: San Mateo County Affordable and Market-Rate Housing Break Ground
- Google Scholar: Daly City affordable housing
- San Mateo Daily Journal: Affordable Housing Project Breaks Ground in Daly City
- Encyclopedia Britannica: Daly City
- ReBusinessOnline: Mid-Pen Opens First Phase of Midway Village in Daly City
- Google News: Midway Village Daly City
Author: Construction FL News
The FLORIDA STAFF WRITER represents the experienced team at constructionflnews.com, your go-to source for actionable local news and information in Florida and beyond. Specializing in "news you can use," we cover essential topics like product reviews for personal and business needs, local business directories, politics, real estate trends, neighborhood insights, and state news affecting the area—with deep expertise drawn from years of dedicated reporting and strong community input, including local press releases and business updates. We deliver top reporting on high-value events such as the Florida Build Expo, major infrastructure projects, and advancements in construction technology showcases. Our coverage extends to key organizations like the Associated Builders and Contractors of Florida and the Florida Home Builders Association, plus leading businesses in construction and legal services that power the local economy such as CMiC Global and Shutts & Bowen LLP. As part of the broader network, including constructioncanews.com, constructionnynews.com, and constructiontxnews.com, we provide comprehensive, credible insights into the dynamic construction landscape across multiple states.





