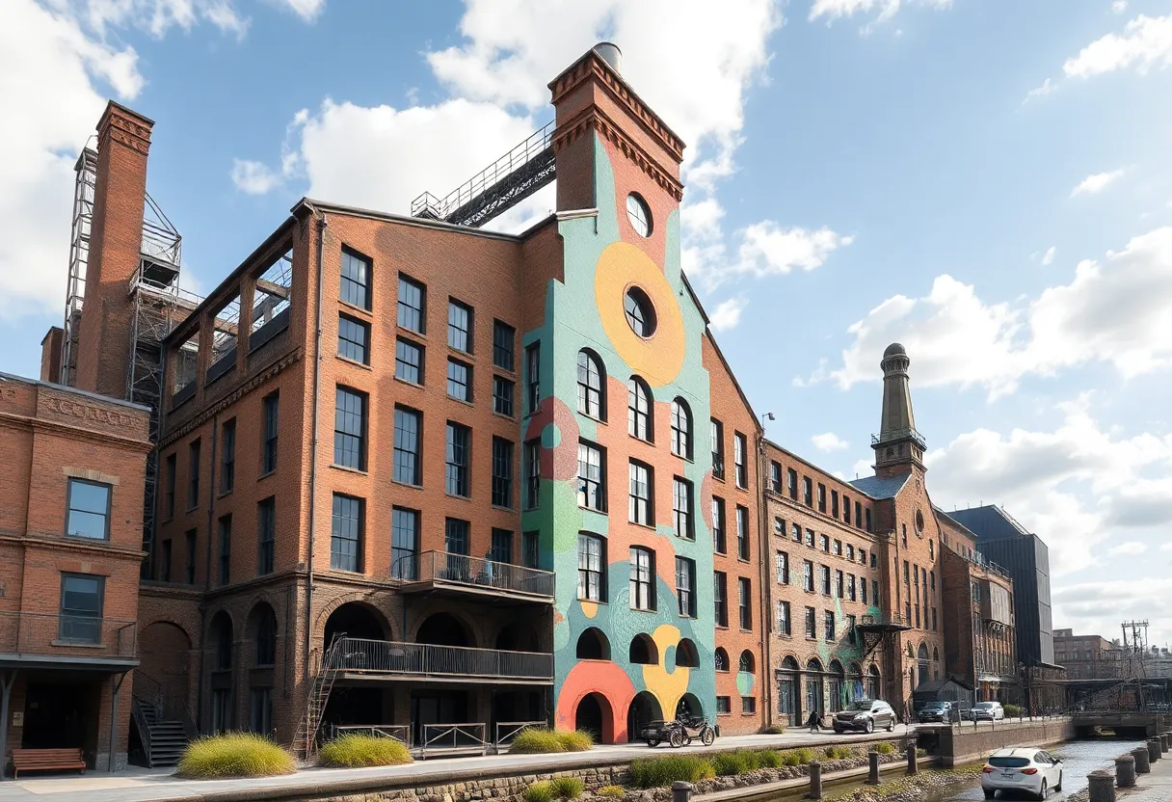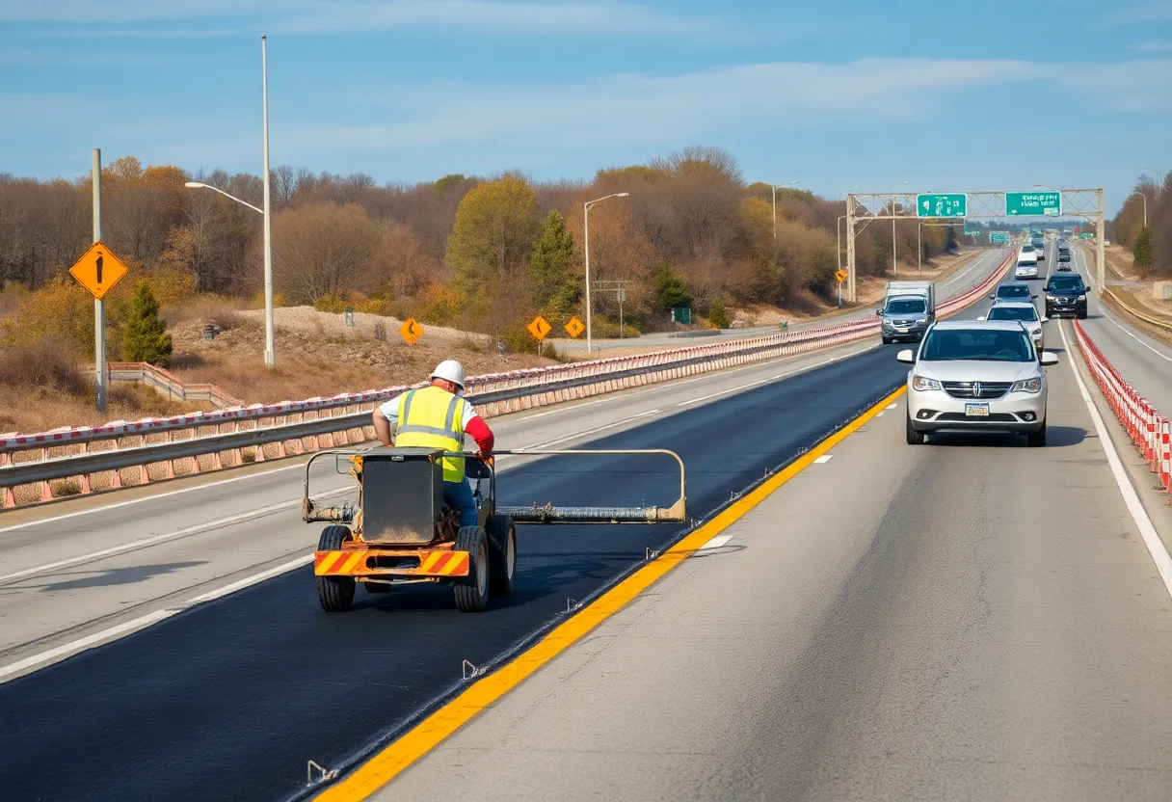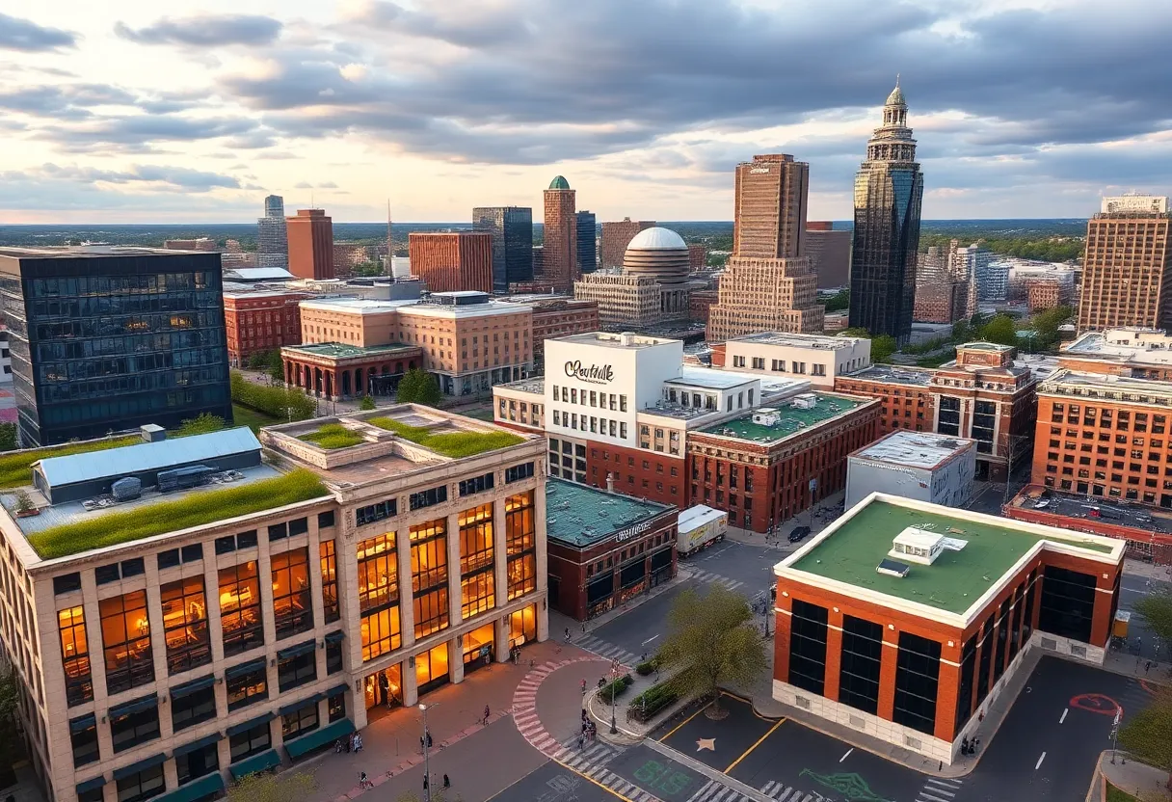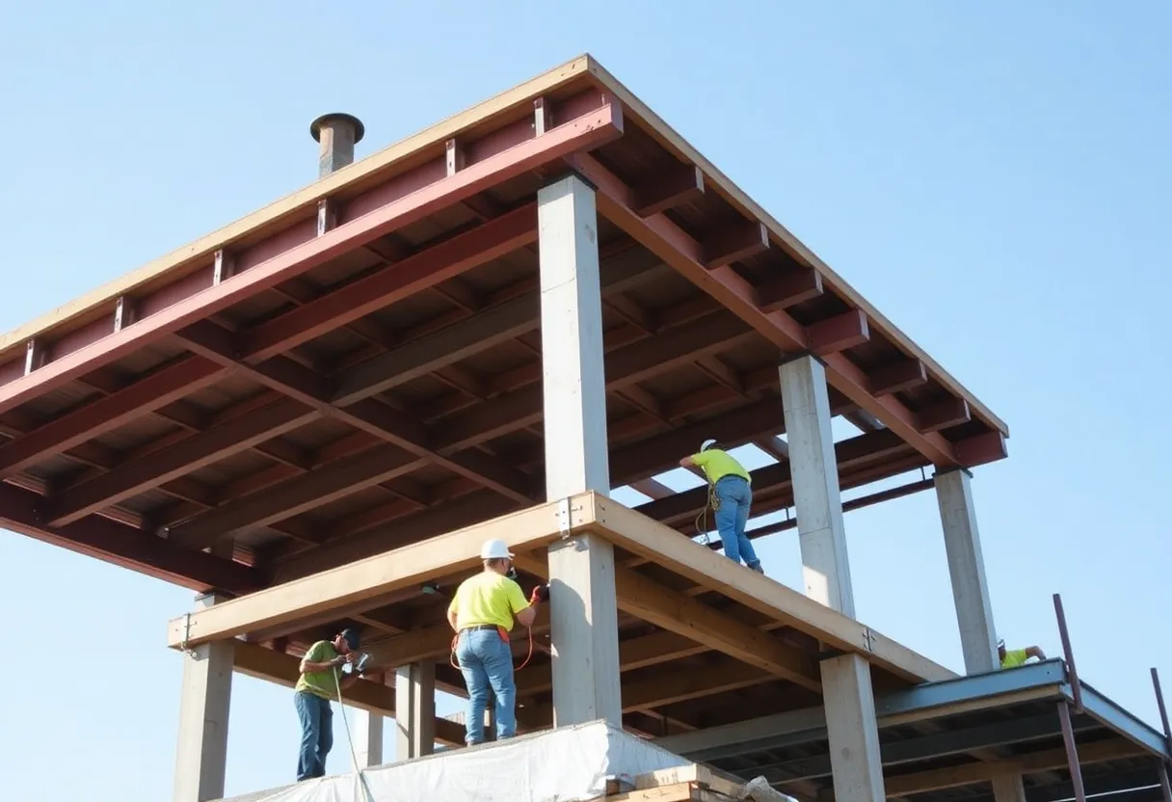News Summary
Birmingham, Alabama, is set to undergo a significant transformation with the groundbreaking of a $70 million project that will convert a historic mill into loft apartments and tech offices. This initiative, emphasizing adaptive reuse, aims to preserve the mill’s historical character while creating 250 jobs and revitalizing underutilized industrial spaces. Community involvement shaped the design, which includes public art installations, and funding comes from state grants and private investors, marking a key step in the city’s urban renewal efforts.
In Birmingham, Alabama, Historic Factory Conversion Project Breaks Ground
In Birmingham, Alabama, a major construction project began on October 21, 2025, converting a historic shuttered mill into loft apartments and tech offices. This $70 million initiative aims to revitalize vacant spaces and boost local employment, marking a key step in the city’s urban renewal efforts.
The project focuses on adaptive reuse principles, preserving key facade elements of the original mill to maintain its historical character while modernizing the interior. Expected to create 250 jobs, the development addresses long-standing issues of underutilized industrial sites in the area. Seismic upgrades have been incorporated to mitigate earthquake risks, even though such events are rare in the region.
Community involvement played a significant role in shaping the designs, with public art installations integrated to enhance the site’s appeal. Funding for the project comes from a mix of state grants and private investors, supporting broader efforts to transform post-industrial landscapes.
Project Details and Renovation Approach
The renovation involves transforming the shuttered mill into a mixed-use development, featuring loft apartments for residential living and tech offices for businesses. This approach not only preserves facade elements but also ensures the structure meets modern safety standards through seismic upgrades. The total cost of $70 million reflects investments in these upgrades and adaptive reuse techniques, which help repurpose existing buildings rather than demolishing them.
Construction teams broke ground on October 21, 2025, with work targeted at revitalizing vacant space in Birmingham. The project is designed to generate 250 jobs, contributing to economic growth by attracting new residents and businesses. Public art installations, shaped by community input, will add cultural value to the site, making it a community focal point.
Economic and Community Impact
This initiative is part of Alabama’s post-industrial renaissance, aiming to breathe new life into areas affected by industrial decline. By targeting vacant spaces, the project addresses urban blight and promotes sustainable development. The expected 250 jobs will provide opportunities in construction, management, and tech sectors, supporting local families and businesses.
Seismic upgrades, though uncommon for the region, ensure the building’s longevity and safety, demonstrating a forward-thinking approach to construction. Community input influenced the designs, fostering a sense of ownership and integration with the neighborhood. Recent construction reports highlight similar adaptive reuse efforts across the Southeast, positioning this project as a model for regional revitalization.
Background and Funding Sources
Historically, Birmingham has faced challenges from its industrial past, with many mills shutting down and leaving vacant spaces. This project mirrors broader Southeastern adaptive reuse efforts, where old factories are repurposed into modern facilities. Funding through state grants and private investors underscores a collaborative approach to urban development, blending public and private resources to achieve economic and cultural goals.
The adaptive reuse principles employed here emphasize sustainability by reusing existing structures, reducing waste, and preserving historical elements. This not only cuts costs but also maintains the city’s architectural heritage. As construction progresses, it will serve as a benchmark for how such projects can drive positive change in post-industrial communities.
In summary, this $70 million project in Birmingham represents a significant investment in the city’s future, combining historical preservation with modern needs. It highlights the potential of adaptive reuse to foster economic growth and community engagement, aligning with ongoing trends in the Southeast.
To provide more context, adaptive reuse involves creatively repurposing old buildings, which in this case means turning a factory into livable and workable spaces. The inclusion of seismic upgrades, even in a low-risk area, shows a commitment to safety standards that could set an example for future projects. Public art installations will not only beautify the area but also encourage public interaction, turning the site into a vibrant community hub.
Economically, the 250 jobs expected from this project could stimulate local businesses, such as nearby shops and services, by increasing foot traffic and demand. State grants play a crucial role in making such large-scale developments feasible, especially in areas recovering from industrial decline. Private investors bring additional expertise and resources, ensuring the project meets high standards of quality and efficiency.
Overall, this initiative underscores the importance of thoughtful urban planning in transforming neglected spaces into assets. It reflects a growing trend where communities actively shape their environments, leading to more resilient and attractive urban landscapes. The project’s success could inspire similar efforts nationwide, though this one is specifically tied to Alabama’s revitalization strategy.
By focusing on these elements, Birmingham is not only preserving its history but also building a foundation for future prosperity, making this a noteworthy development in the construction sector.
FAQ Section
Frequently Asked Questions
- What is the main focus of the project in Birmingham, Alabama?
- The project involves transforming a shuttered mill into loft apartments and tech offices, costing $70 million.
- When did the project break ground?
- The project broke ground on October 21, 2025.
- How many jobs is the project expected to generate?
- The project is expected to generate 250 jobs.
- What principles are being used in the renovation?
- The renovation uses adaptive reuse principles, preserving facade elements.
- What funding sources are supporting the project?
- Funding comes from state grants and private investors.
- How does the project address risks?
- Seismic upgrades address earthquake risks uncommon in the region.
- What role did the community play?
- Community input shaped designs with public art installations.
- What is the broader context of this initiative?
- As part of Alabama’s post-industrial renaissance, this initiative mirrors broader Southeastern adaptive reuse efforts.
Key Features Chart
| Feature | Description |
|---|---|
| Cost | $70 million |
| Transformation | Shuttered mill into loft apartments and tech offices |
| Jobs Generated | 250 jobs |
| Principles Used | Adaptive reuse, preserving facade elements |
| Upgrades | Seismic upgrades for earthquake risks |
| Community Aspects | Public art installations shaped by community input |
| Funding | State grants and private investors |





