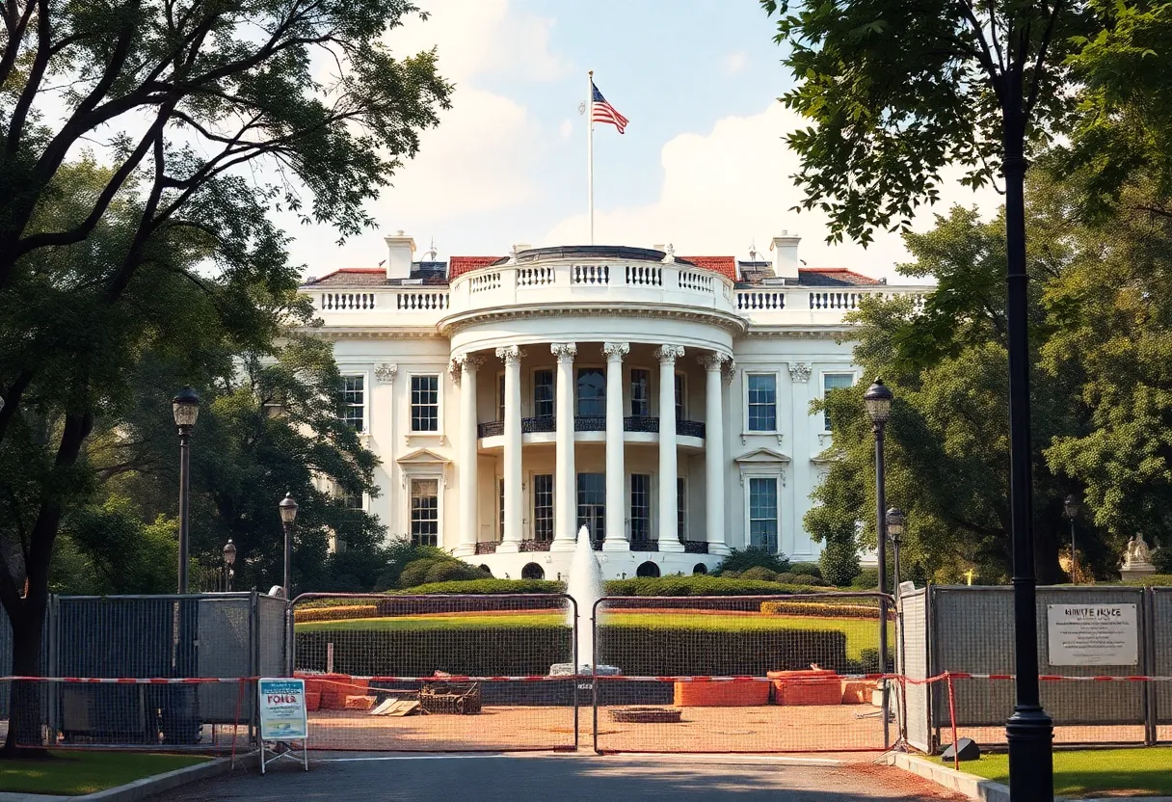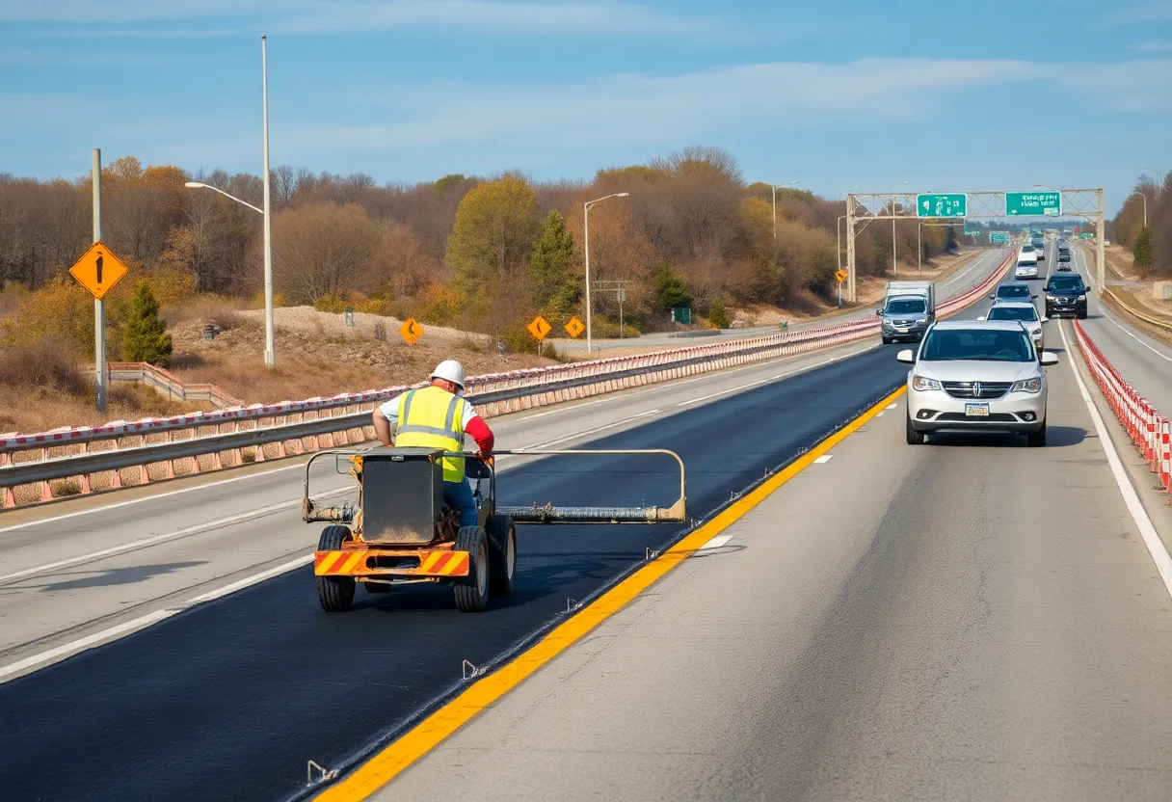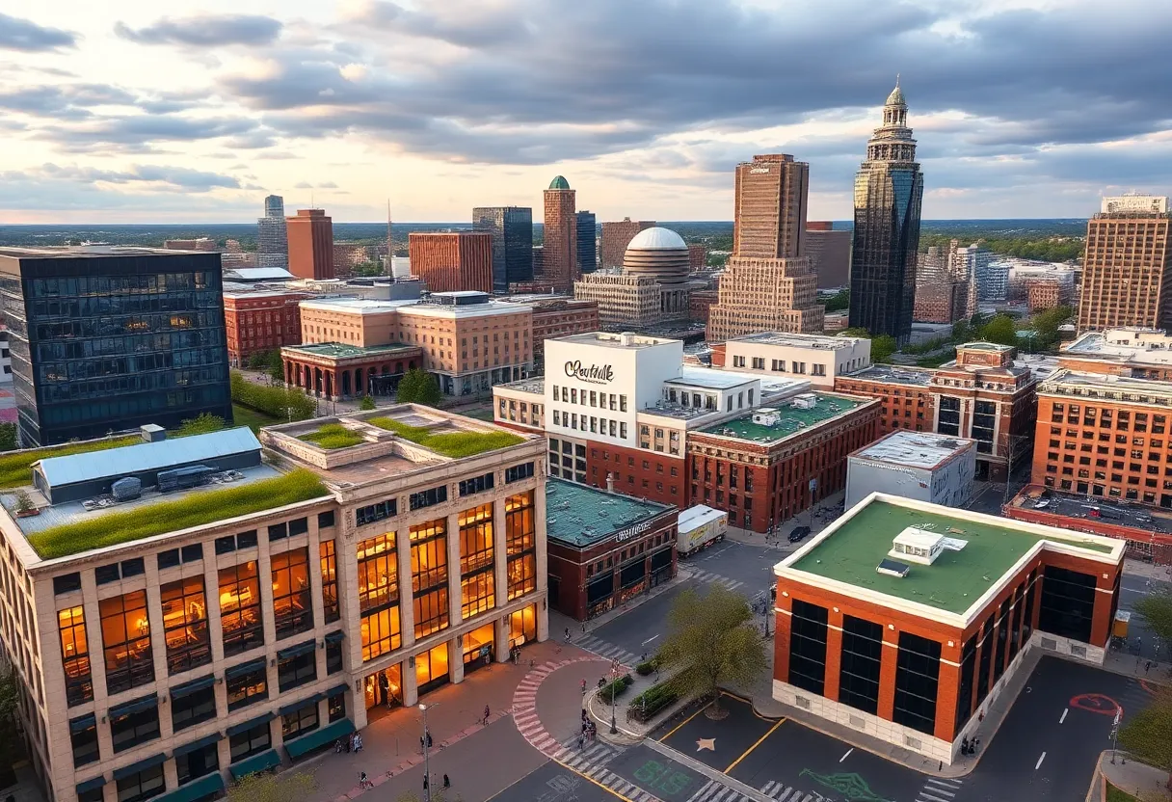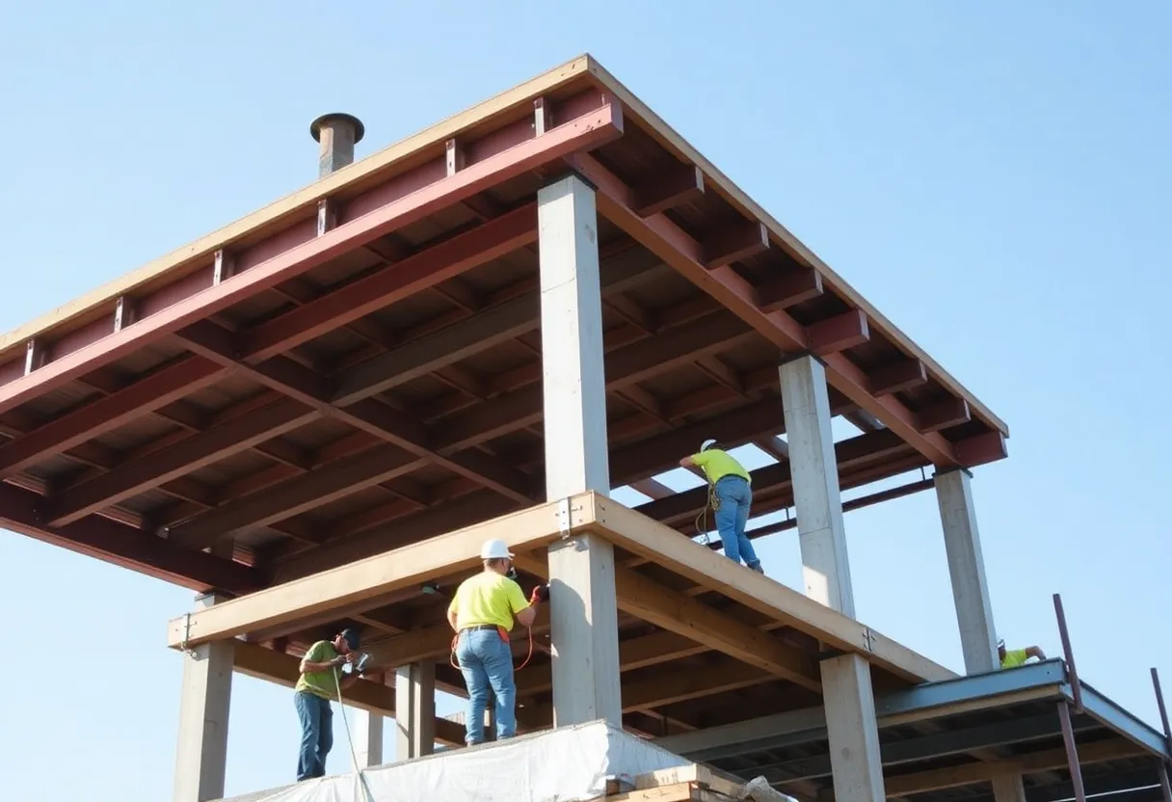News Summary
Demolition has commenced on targeted sections of the White House’s East Wing to pave the way for a $250 million ballroom project. This initiative aims to enhance the venue for high-profile gatherings, adding approximately 10,000 square feet to the historic residence. Key features include a central chandelier and marble flooring, with an emphasis on safety and sustainability. The U.S. Park Police are monitoring the site amid mixed public reactions regarding the project’s cost and necessity.
Washington, D.C. – Demolition Begins on White House East Wing for $250 Million Ballroom Project
Demolition activities have started on specific sections of the White House’s East Wing, marking the beginning of a major construction project to build a new ballroom. Announced on October 21, 2025, the $250 million initiative will transform part of the historic executive residence into a venue for high-profile gatherings. The engineering team has prioritized safety measures, including the erection of barriers to protect surrounding structures from debris, ensuring minimal disruption during the works.
Key features of the planned ballroom include a central chandelier and marble flooring, designed to enhance the space’s elegance for events such as state dinners and receptions. Upon completion, the project is expected to add approximately 10,000 square feet to the executive residence, improving its functionality for official functions. Sustainable practices are incorporated into the design, featuring energy-efficient systems and water reclamation technologies to promote environmental responsibility.
The U.S. Park Police are actively monitoring the site to maintain security and safety throughout the construction process. Public reactions to the project are mixed, with some viewing the expenditure as extravagant given current economic concerns, while others see it as a necessary upgrade to modernize the White House.
Supporting details reveal that the demolition focuses on targeted areas of the East Wing to accommodate the new structure. The engineering team has implemented strict safety protocols, such as reinforced barriers, to shield nearby buildings and ensure that the work proceeds without incident. This approach underscores the project’s commitment to preserving the integrity of the surrounding historic environment while advancing the construction timeline.
The ballroom’s design emphasizes both aesthetic and practical elements. The central chandelier will serve as a focal point, illuminating the space for evening events, while the marble flooring will provide a durable and sophisticated surface. These features are intended to make the venue suitable for a range of high-profile gatherings, from diplomatic receptions to official ceremonies.
In terms of sustainability, the incorporation of energy-efficient designs and water reclamation systems highlights a forward-thinking approach to construction. These elements aim to reduce the project’s environmental impact, aligning with broader efforts to make government buildings more eco-friendly.
Background context on the project includes its role in expanding the White House’s capabilities. The addition of 10,000 square feet will allow for larger events, addressing limitations in the current layout. Public opinion remains divided, with debates centering on the project’s cost amid ongoing economic challenges. Despite this, the initiative is positioned as an investment in the executive residence’s long-term functionality.
The construction process involves careful coordination, with the engineering team overseeing all aspects to ensure timely progress. This project represents a significant update to the White House, blending historical preservation with modern enhancements.
To provide more depth, the demolition is a controlled effort, focusing only on necessary sections to avoid affecting the overall structure. Once finished, the ballroom will integrate seamlessly with existing facilities, offering enhanced space for official use.
This development follows recent announcements about infrastructure improvements in the U.S., reflecting ongoing efforts to update key government properties. The project’s emphasis on safety and sustainability sets a standard for future construction endeavors.
In summary, the White House ballroom project is a multifaceted initiative that balances expansion, safety, and environmental considerations. It aims to modernize the executive residence while addressing public concerns about cost and necessity.
FAQ
- What is the current status of the White House East Wing demolition? The demolition activities have targeted specific sections of the East Wing for Trump’s ballroom construction.
- How much is the ballroom construction project priced at? The ballroom construction is priced at $250 million.
- What safety measures have been implemented during the construction? The engineering team has prioritized safety, erecting barriers to shield surrounding structures from debris.
- What features will the new ballroom include? The ballroom will feature a central chandelier and marble flooring, and it will serve as a venue for high-profile gatherings.
- What sustainable practices are being used in the project? Sustainable practices include energy-efficient designs and water reclamation systems.
- How is public opinion regarding the project? Public opinion is divided, with some viewing it as extravagant amid economic concerns.
- Who is monitoring the site during construction? The U.S. Park Police are monitoring the site to ensure security during the works.
- How much space will the ballroom add to the executive residence? Upon completion, it will add approximately 10,000 square feet to the executive residence, enhancing its functionality for state dinners and receptions.
Key Features Chart
| Feature | Description |
|---|---|
| Central Chandelier | A key element for lighting and elegance in the ballroom |
| Marble Flooring | Provides a durable and sophisticated surface for events |
| Added Space | Approximately 10,000 square feet to enhance functionality |
| Sustainable Practices | Includes energy-efficient designs and water reclamation systems |
| Primary Use | Serves as a venue for high-profile gatherings like state dinners |
| Project Cost | $250 million for the overall construction |
Deeper Dive: News & Info About This Topic
Construction FL Resources
Partial Demolition for White House Ballroom Project Begins
Construction Begins on New White House Ballroom
Miami Sees Surge in Residential Construction
Looming Government Shutdown Threatens Federal Construction Projects
White House Ballroom Construction Advances Despite Shutdown
Author: Construction FL News
The FLORIDA STAFF WRITER represents the experienced team at constructionflnews.com, your go-to source for actionable local news and information in Florida and beyond. Specializing in "news you can use," we cover essential topics like product reviews for personal and business needs, local business directories, politics, real estate trends, neighborhood insights, and state news affecting the area—with deep expertise drawn from years of dedicated reporting and strong community input, including local press releases and business updates. We deliver top reporting on high-value events such as the Florida Build Expo, major infrastructure projects, and advancements in construction technology showcases. Our coverage extends to key organizations like the Associated Builders and Contractors of Florida and the Florida Home Builders Association, plus leading businesses in construction and legal services that power the local economy such as CMiC Global and Shutts & Bowen LLP. As part of the broader network, including constructioncanews.com, constructionnynews.com, and constructiontxnews.com, we provide comprehensive, credible insights into the dynamic construction landscape across multiple states.





