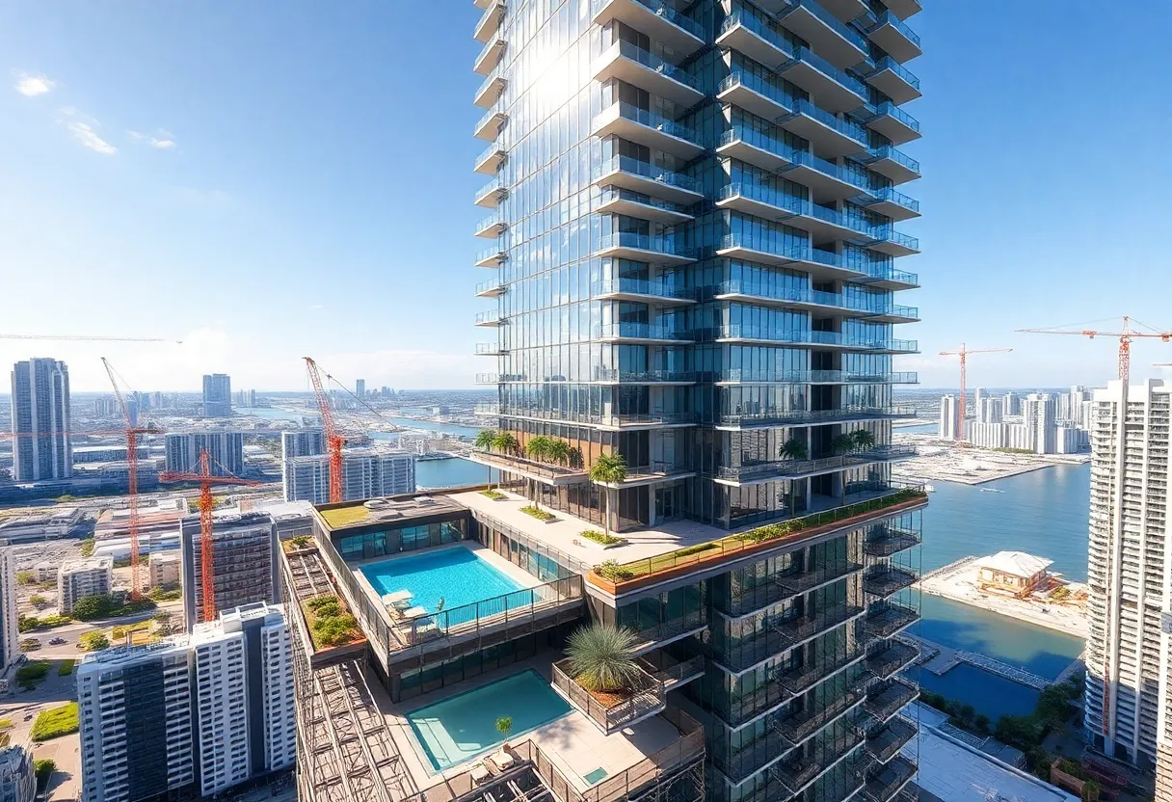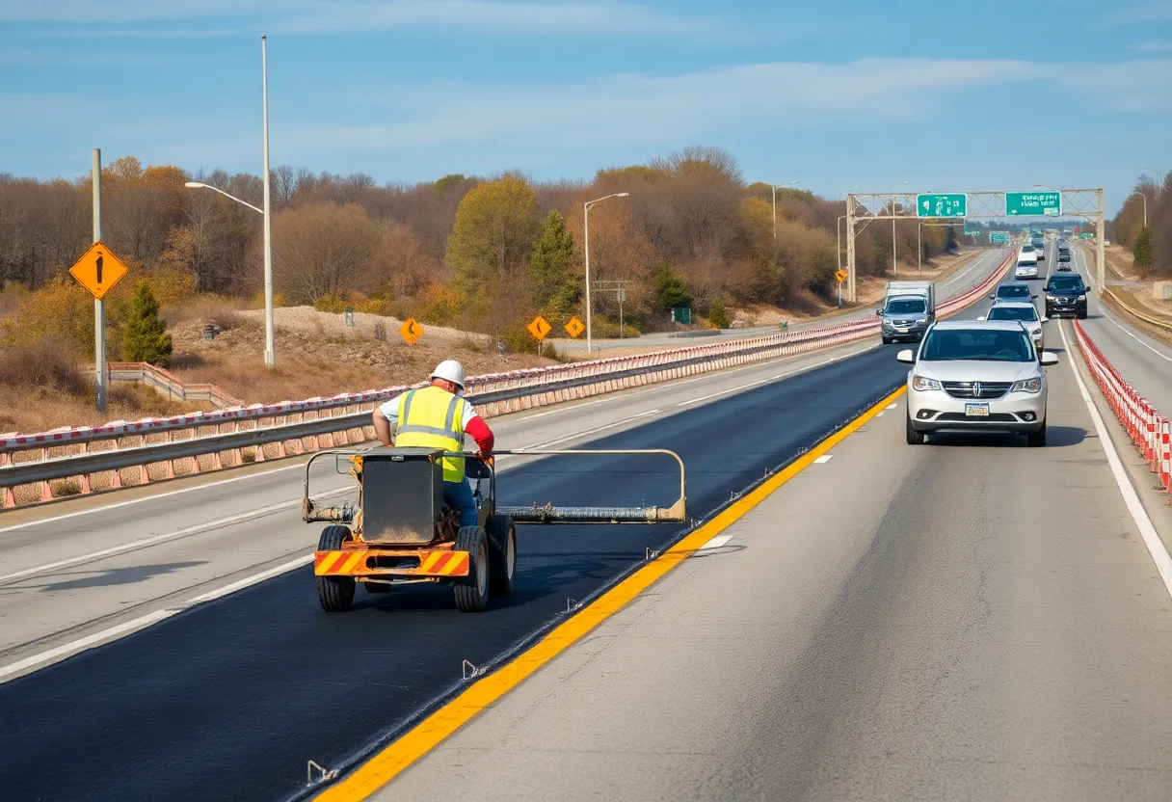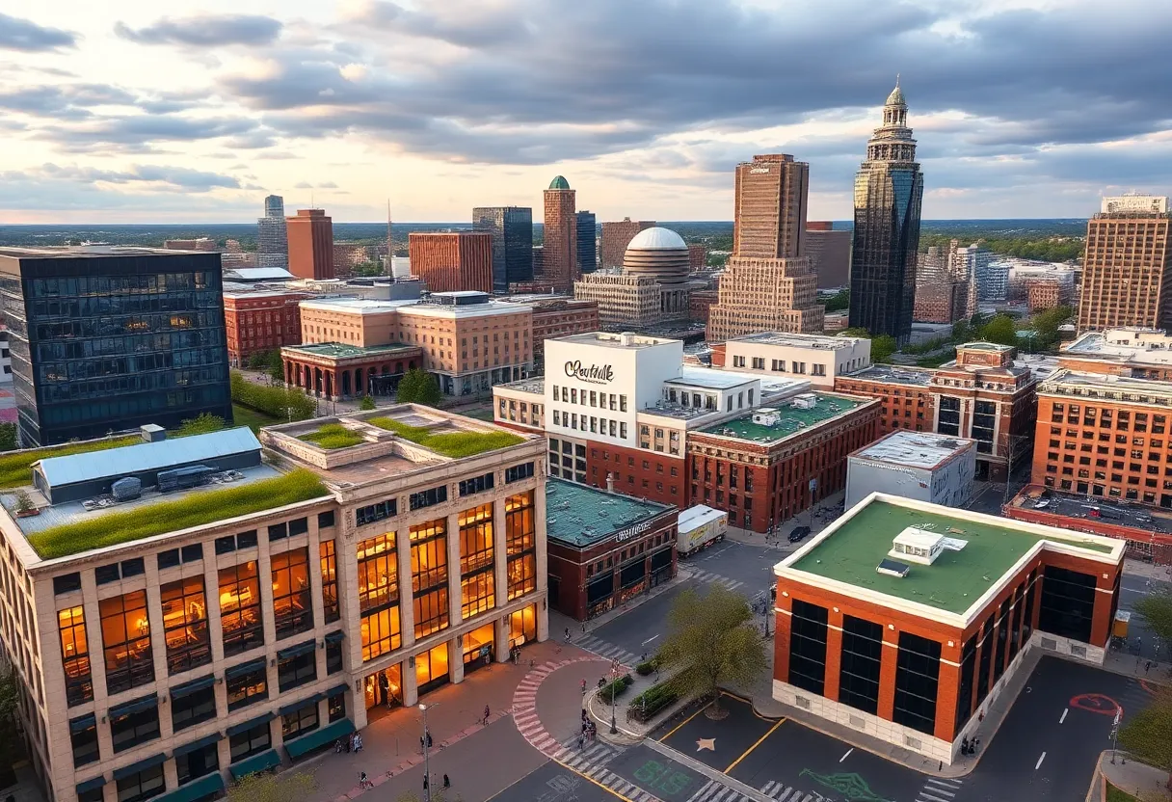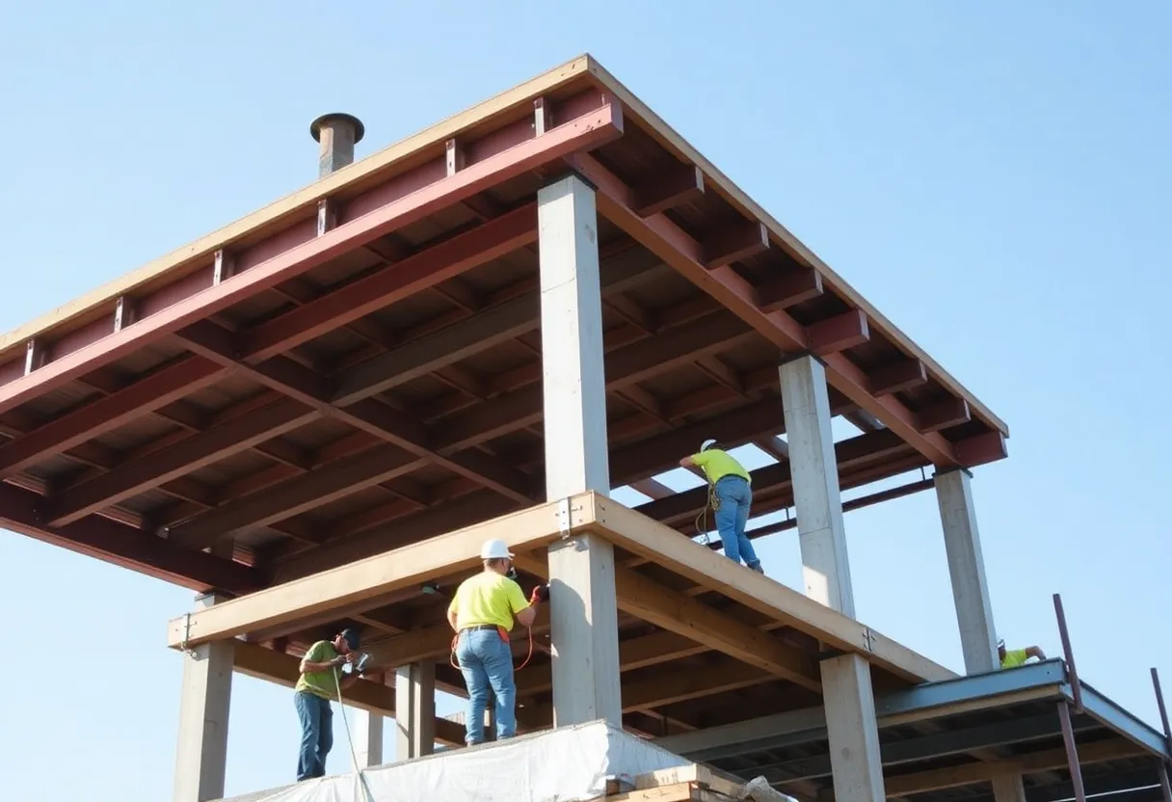Brickell, Miami, September 21, 2025
News Summary
A development partnership closed a $220 million construction financing package for a planned 35-story, 579-unit residential tower at 1034 SW 2nd Ave in Miami’s Brickell. The package pairs roughly $180 million in C‑PACE funds with about $40 million in conventional mortgage/construction financing to support energy efficiency and resiliency upgrades, including an enhanced hurricane-resistant façade, UV-filtered water and purified air in common areas. Units will be delivered turnkey and furnished, with studio to two-bedroom layouts. Amenities emphasize luxury and wellness, including a rooftop pool, gym, treatment rooms and on-site restaurant. Construction has begun and delivery is expected in the next few years.
Major construction loan closed for Miami’s new 579‑unit residential tower
A development partnership secured a $220 million construction financing package for a planned 35‑story residential tower at 1034 SW 2nd Ave in Miami’s Brickell neighborhood. The financing combines roughly $180 million in C‑PACE (commercial property assessed clean energy) funds with about $40 million in conventional mortgage/construction financing. Construction has been reported to have started and the project is slated to finish between late 2027 and early 2028 depending on sources.
What the financing covers and why C‑PACE matters
The large share of C‑PACE financing is being used to support energy efficiency and resiliency upgrades as part of the building’s scope. Those planned upgrades include a façade and glazing system that exceeds current hurricane resiliency codes, a UV‑filtered water system for the building, and purified air in shared indoor spaces. C‑PACE structures are intended to fund construction‑level improvements that reduce energy use and improve durability and can sit alongside traditional construction loans in a project’s capital stack.
Project basics: size, unit mix and pricing
The development will produce a 579‑unit residential community with a mix of studio, one‑ and two‑bedroom layouts. Unit sizes are reported to range from roughly 400 square feet up to over 1,000 square feet. Marketing materials list starting prices in the low $500,000s with higher‑end units approaching about $1.5 million. Residences will be delivered fully finished and furnished, with in‑unit washers and dryers, hard flooring, private balconies, kitchens equipped with premium appliances and stone countertops, and modern fixtures.
Amenities and building systems
Planned common areas emphasize both luxury and wellness. The amenity package across project materials includes a rooftop pool and sky deck with cabanas, a rooftop bar and hot tub, a rooftop yoga deck, and an indoor‑outdoor gym. Additional shared features include a lush garden lounge, indoor‑outdoor treatment rooms and a steam room, co‑working spaces and conference facilities, a signature lounge and an on‑site restaurant, 24‑hour lobby services, and on‑call housekeeping. The development is also described as pet‑friendly and configured to accommodate short‑term rental operations under an in‑house management model.
Design, branding and operations
The building’s design architect and interior team are reported in project materials, and interior layouts are being prepared to support turnkey, hospitality‑style living. The project follows a branded model that allows short‑term rental operations through a platform offering mobile check‑in, digital keys and distribution across many booking channels. Sales activity launched last year and a significant portion of units were reported under contract since the launch, with marketing indicating a buyer base that may include many purchasers from Latin America.
Timeline and local pipeline
Groundbreaking has been reported recently, and completion estimates vary by source, with most timing falling between late 2027 and the first quarter of 2028. The developer group also has other projects planned or underway in the same neighborhood, including a separate mid‑rise condominium project and a proposed high‑rise hospitality concept, indicating a broader local pipeline of residential and lodging developments.
Financing and advisors
The C‑PACE portion of the capital stack was structured by a Coral Gables–based C‑PACE lender; an additional mortgage/construction tranche came from an international capital provider. A capital markets advisor arranged and structured the combined package. Project sponsors and industry commentators point to C‑PACE as a growing source of construction capital that can fund energy and resiliency measures at competitive terms and help fill financing gaps without relying solely on traditional mezzanine debt.
Risks and considerations
As with any ground‑up development, schedule risk, supply‑chain costs and permitting remain factors that could affect timing. The project’s reliance on short‑term rental‑friendly operations will also be subject to evolving local regulations and market demand for hospitality‑style housing. The large C‑PACE component adds a long‑term assessment element to the financing, which buyers and lenders typically evaluate alongside conventional loan terms and condo governance rules.
FAQ
What is the total construction financing amount?
The total package is about $220 million, combining roughly $180 million in C‑PACE financing with about $40 million in mortgage/construction finance.
How many units and what types will the building include?
The project is planned as a 579‑unit tower with studio, one‑ and two‑bedroom residences, sized from about 400 to over 1,000 square feet.
Will units be sold furnished?
Yes, units are planned to be delivered fully finished and furnished as turnkey residences.
What resiliency and wellness features are included?
Planned measures include an enhanced façade and glazing system built to exceed hurricane resiliency codes, a UV‑filtered water system, purified air in common areas, and a range of wellness amenities such as rooftop fitness and treatment rooms.
When is the project expected to be completed?
Completion dates in available materials vary; most estimates fall between late 2027 and early 2028.
{
“@context”: “https://schema.org”,
“@type”: “FAQPage”,
“mainEntity”: [
{
“@type”: “Question”,
“name”: “What is the total construction financing amount?”,
“acceptedAnswer”: {
“@type”: “Answer”,
“text”: “The total package is about $220 million, combining roughly $180 million in C‑PACE financing with about $40 million in mortgage/construction finance.”
}
},
{
“@type”: “Question”,
“name”: “How many units and what types will the building include?”,
“acceptedAnswer”: {
“@type”: “Answer”,
“text”: “The project is planned as a 579‑unit tower with studio, one‑ and two‑bedroom residences, sized from about 400 to over 1,000 square feet.”
}
},
{
“@type”: “Question”,
“name”: “Will units be sold furnished?”,
“acceptedAnswer”: {
“@type”: “Answer”,
“text”: “Yes, units are planned to be delivered fully finished and furnished as turnkey residences.”
}
},
{
“@type”: “Question”,
“name”: “What resiliency and wellness features are included?”,
“acceptedAnswer”: {
“@type”: “Answer”,
“text”: “Planned measures include an enhanced façade and glazing system built to exceed hurricane resiliency codes, a UV‑filtered water system, purified air in common areas, and a range of wellness amenities such as rooftop fitness and treatment rooms.”
}
},
{
“@type”: “Question”,
“name”: “When is the project expected to be completed?”,
“acceptedAnswer”: {
“@type”: “Answer”,
“text”: “Completion dates in available materials vary; most estimates fall between late 2027 and early 2028.”
}
}
]
}
Key project features
| Feature | Detail |
|---|---|
| Address | 1034 SW 2nd Ave, Brickell, Miami |
| Building height | 35 stories |
| Unit count | 579 residences |
| Financing | ~$220M total; ~$180M C‑PACE + ~$40M mortgage/construction |
| Unit sizes | ~400 to 1,000+ sq ft |
| Pricing | Starting in low $500Ks to about $1.5M |
| Amenities | Rooftop pool, rooftop bar, gym, treatment rooms, co‑working, on‑site restaurant, 24‑hour lobby services |
| Delivery | Fully finished and furnished units (turnkey) |
| Estimated completion | Late 2027 to early 2028 |
Deeper Dive: News & Info About This Topic
Additional Resources
- Multi-Housing News: North Development obtains record C‑PACE financing
- Wikipedia: Domus Brickell
- The Real Deal Miami: Dunin, Edifica land $220M financing for Domus Brickell Center
- Google Search: Domus Brickell
- South Florida Agent Magazine: North Development celebrates Domus Brickell Center groundbreaking
- Google Scholar: Domus Brickell
- ProfileMiamiRE: North Development breaks ground on 579‑unit Domus Brickell Center
- Encyclopedia Britannica: Domus Brickell
- ProfileMiamiRE: Completes foundation pour at Domus Brickell Park
- Google News: Domus Brickell
Author: Construction FL News
The FLORIDA STAFF WRITER represents the experienced team at constructionflnews.com, your go-to source for actionable local news and information in Florida and beyond. Specializing in "news you can use," we cover essential topics like product reviews for personal and business needs, local business directories, politics, real estate trends, neighborhood insights, and state news affecting the area—with deep expertise drawn from years of dedicated reporting and strong community input, including local press releases and business updates. We deliver top reporting on high-value events such as the Florida Build Expo, major infrastructure projects, and advancements in construction technology showcases. Our coverage extends to key organizations like the Associated Builders and Contractors of Florida and the Florida Home Builders Association, plus leading businesses in construction and legal services that power the local economy such as CMiC Global and Shutts & Bowen LLP. As part of the broader network, including constructioncanews.com, constructionnynews.com, and constructiontxnews.com, we provide comprehensive, credible insights into the dynamic construction landscape across multiple states.





