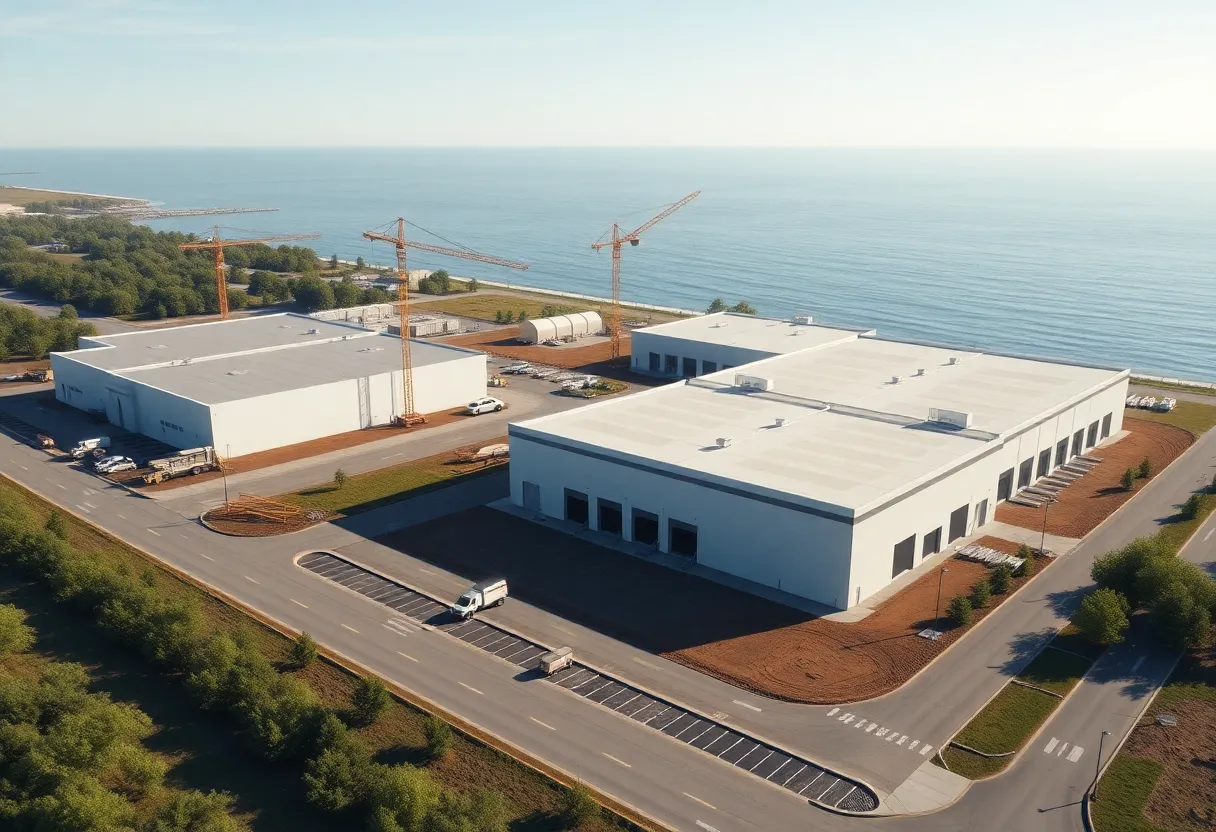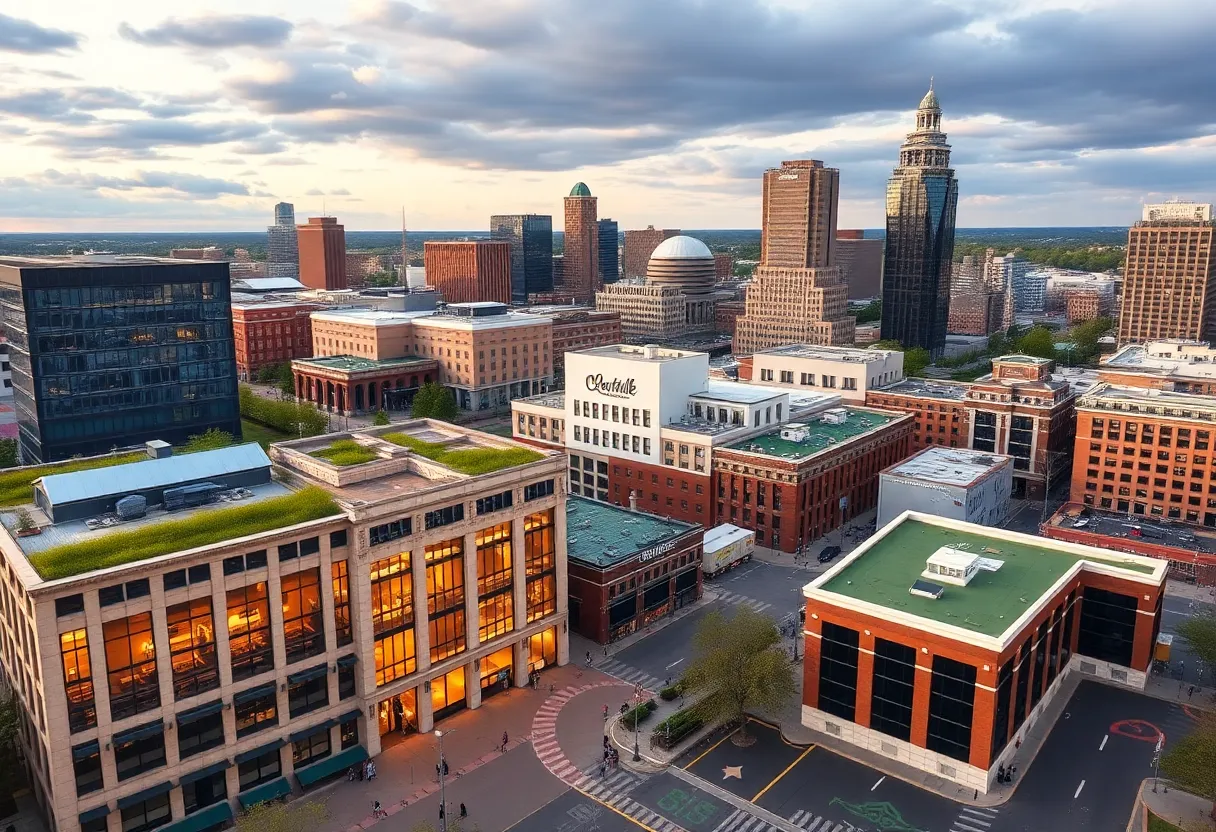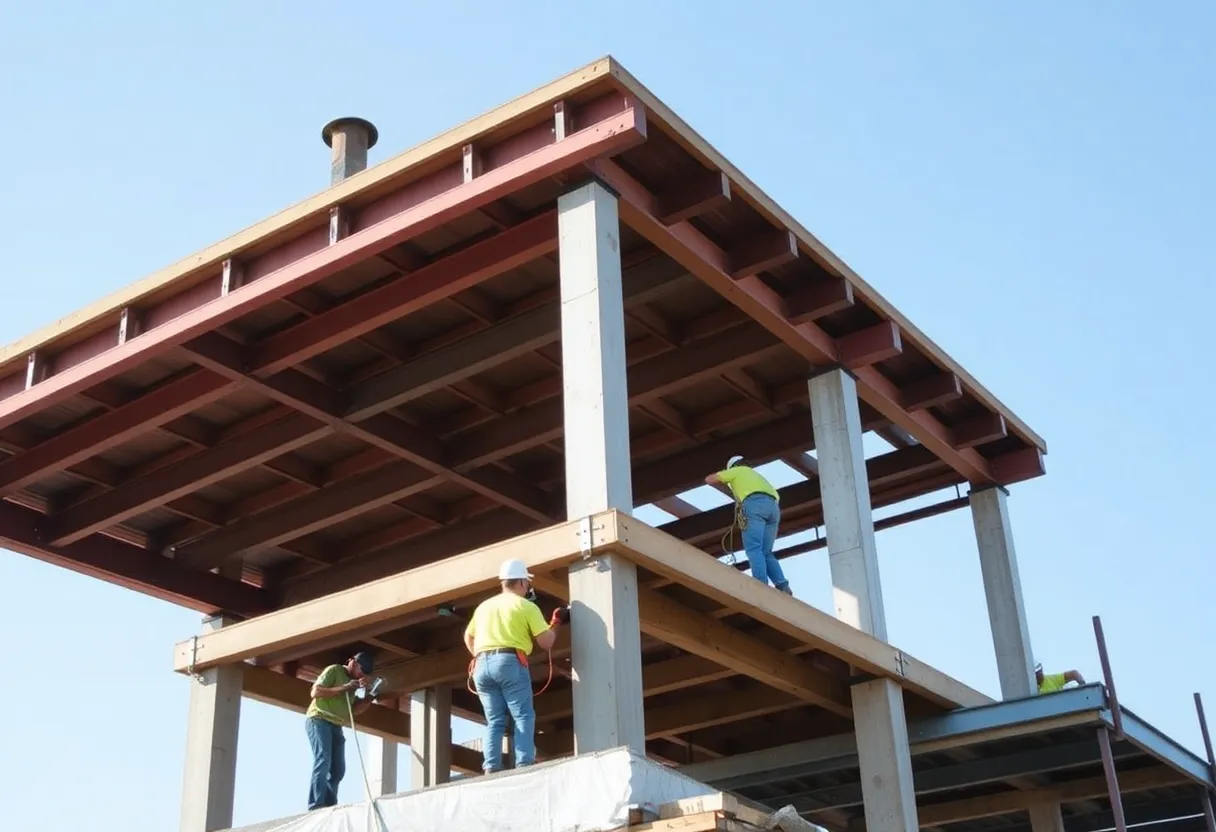Quogue, New York, September 20, 2025
News Summary
A 19-acre development at 8 Midhampton Ave., Quogue, has secured a $47.8 million construction loan to advance Quogue Business Park. The project includes two multi-tenant industrial buildings and a two-story, 82,200 sq ft self-storage facility. Industrial buildings offer flexible bays down to 5,000 sq ft with individual loading docks and drive-in doors. About 7.6 acres on the east side will be landscaped with native plantings to meet environmental guidelines. The financing covers grading, utilities, shells and tenant fit-outs, and construction is already underway with completion expected in the third quarter.
Quogue Business Park secures $47.8M construction loan for 19‑acre industrial and self‑storage development
Key financing and project facts up front
A three‑building industrial and self‑storage project at 8 Midhampton Ave. in Quogue has lined up a $47.8 million construction loan to move construction forward. The loan was arranged by JLL Capital Markets and placed through financing partners Affinius Capital and Axonic Capital. The total project cost is estimated at $60 million and construction began several months before September 19, 2025, with full completion expected in the third quarter of 2026.
What is being built
The development, called Quogue Business Park, sits on a 19‑acre site and will include three structures: two shallow‑bay multi‑tenant industrial buildings and a two‑story self‑storage facility. Building sizes are planned as follows:
- 65,500 square feet — multi‑tenant industrial building
- 60,000 square feet — multi‑tenant industrial building
- 82,200 square feet — two‑story self‑storage facility
The industrial buildings will be designed to serve small and medium local users, with individual tenant spaces available down to 5,000 square feet. Each tenant can be provided with its own loading dock and a drive‑in door to support goods movement and light industrial operations. The two industrial buildings will occupy the western portion of the property, while the eastern portion — about 7.6 acres — is planned for landscaping with native plantings to meet local environmental standards.
Who is behind the project
The development is a partnership between a Port Chester, New York developer and a Manhattan‑based partner. A local engineering firm and two architecture firms make up the project team: Huntington‑based engineering, a Patchogue architecture studio, and a Melville architect. Visual renderings associated with the project carry a credit to the arrangement that handled the financing and to the Patchogue architecture studio.
Why the loan matters
The construction loan covers the core financing needed to complete grading, utilities, building shells and fit‑outs tied to tenant buildouts and the self‑storage installation. The deal was put together by a national capital markets team and placed through capital providers that specialize in construction lending. The loan amount represents the primary construction financing for a project with a reported total cost of $60 million.
Design and community considerations
The site plan includes a significant landscaping buffer with native species on the eastern 7.6 acres to comply with municipal and regional environmental review boards. The shallow bay layout of the industrial buildings is intended to increase flexibility for tenants, provide adequate parking and truck access, and reduce the need for large tenant‑specific rebuilds. The self‑storage facility is positioned to serve both small businesses and local residents who need flexible storage solutions.
Schedule and next steps
Groundwork and vertical construction were already underway by late summer 2025. The development team expects the project to reach completion in the third quarter of 2026, after which leasing of industrial bays and storage units will begin. The construction loan will fund ongoing work until stabilization or until other long‑term financing is put in place.
Project contact and credits
The project teams named in public filings include the capital markets group that arranged financing and the engineering and architectural firms responsible for design and technical work. Renderings associated with the project have been credited to the financing arranger and one of the architecture firms.
Frequently Asked Questions
What is the size and scope of Quogue Business Park?
The project covers 19 acres and includes two multi‑tenant industrial buildings (65,500 sq ft and 60,000 sq ft) and a two‑story, 82,200 sq ft self‑storage facility. About 7.6 acres on the east side will be landscaped with native plantings.
How was the construction financed?
A $47.8 million construction loan was arranged by a national capital markets team and placed through two capital providers. The financing is intended to cover construction through completion and initial tenant fit‑outs.
When will the project be finished?
Construction began in mid‑2025 and the project is scheduled for completion in the third quarter of 2026, subject to weather and permitting conditions.
Who are the developers and professional teams?
The project is a partnership between two development firms. Engineering and architectural responsibilities are handled by firms based on Long Island, including a Huntington engineering firm, a Patchogue architecture studio, and a Melville architect.
{
“@context”: “https://schema.org”,
“@type”: “FAQPage”,
“mainEntity”: [
{
“@type”: “Question”,
“name”: “What is the size and scope of Quogue Business Park?”,
“acceptedAnswer”: {
“@type”: “Answer”,
“text”: “The project covers 19 acres and includes two multi‑tenant industrial buildings (65,500 sq ft and 60,000 sq ft) and a two‑story, 82,200 sq ft self‑storage facility. About 7.6 acres on the east side will be landscaped with native plantings.”
}
},
{
“@type”: “Question”,
“name”: “How was the construction financed?”,
“acceptedAnswer”: {
“@type”: “Answer”,
“text”: “A $47.8 million construction loan was arranged by a national capital markets team and placed through two capital providers. The financing is intended to cover construction through completion and initial tenant fit‑outs.”
}
},
{
“@type”: “Question”,
“name”: “When will the project be finished?”,
“acceptedAnswer”: {
“@type”: “Answer”,
“text”: “Construction began in mid‑2025 and the project is scheduled for completion in the third quarter of 2026, subject to weather and permitting conditions.”
}
},
{
“@type”: “Question”,
“name”: “Who are the developers and professional teams?”,
“acceptedAnswer”: {
“@type”: “Answer”,
“text”: “The project is a partnership between two development firms. Engineering and architectural responsibilities are handled by firms based on Long Island, including a Huntington engineering firm, a Patchogue architecture studio, and a Melville architect.”
}
}
]
}
Quick reference — Key project features
| Feature | Detail |
|---|---|
| Project name | Quogue Business Park |
| Site address | 8 Midhampton Ave. |
| Site size | 19 acres |
| Construction loan | $47.8 million |
| Total project cost | $60 million |
| Buildings | 65,500 sq ft industrial; 60,000 sq ft industrial; 82,200 sq ft self‑storage (2 stories) |
| Tenant minimum | 5,000 sq ft |
| Landscaped buffer | 7.6 acres of native plantings (east side) |
| Construction start | Mid‑2025 (already underway as of Sept. 19, 2025) |
| Expected completion | Q3 2026 |
| Financing arranger | JLL Capital Markets (arranged); Affinius Capital & Axonic Capital (placement) |
| Developers | Partnership between a Port Chester developer and a Manhattan developer |
| Project team | Local engineering and architecture firms on Long Island |
Deeper Dive: News & Info About This Topic
Additional Resources
- Long Island Business News: Quogue Business Park secures $47.8M construction loan
- Wikipedia: Commercial real estate
- Long Island Business News: Crest Group secures $24M loan for townhome project
- Google Search: Quogue Business Park construction loan
- Nantucket Current: Shipwreck Lifesaving Museum supporting nearby maritime museums
- Google Scholar: self-storage facility environmental impact
- Long Island Business News: Quogue Business Park (project overview & renderings)
- Encyclopedia Britannica: industrial park
- Long Island Business News: financing trends in local development (Crest Group example)
- Google News: Quogue Business Park
Author: Construction FL News
The FLORIDA STAFF WRITER represents the experienced team at constructionflnews.com, your go-to source for actionable local news and information in Florida and beyond. Specializing in "news you can use," we cover essential topics like product reviews for personal and business needs, local business directories, politics, real estate trends, neighborhood insights, and state news affecting the area—with deep expertise drawn from years of dedicated reporting and strong community input, including local press releases and business updates. We deliver top reporting on high-value events such as the Florida Build Expo, major infrastructure projects, and advancements in construction technology showcases. Our coverage extends to key organizations like the Associated Builders and Contractors of Florida and the Florida Home Builders Association, plus leading businesses in construction and legal services that power the local economy such as CMiC Global and Shutts & Bowen LLP. As part of the broader network, including constructioncanews.com, constructionnynews.com, and constructiontxnews.com, we provide comprehensive, credible insights into the dynamic construction landscape across multiple states.





