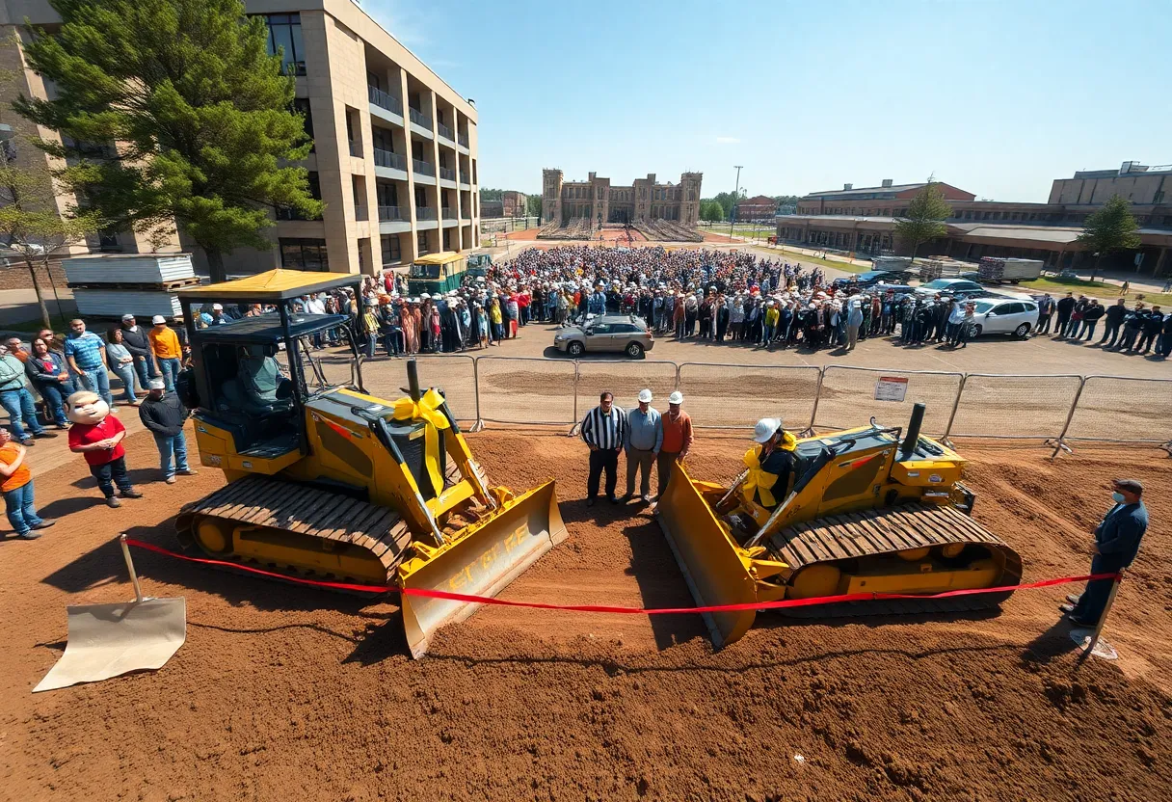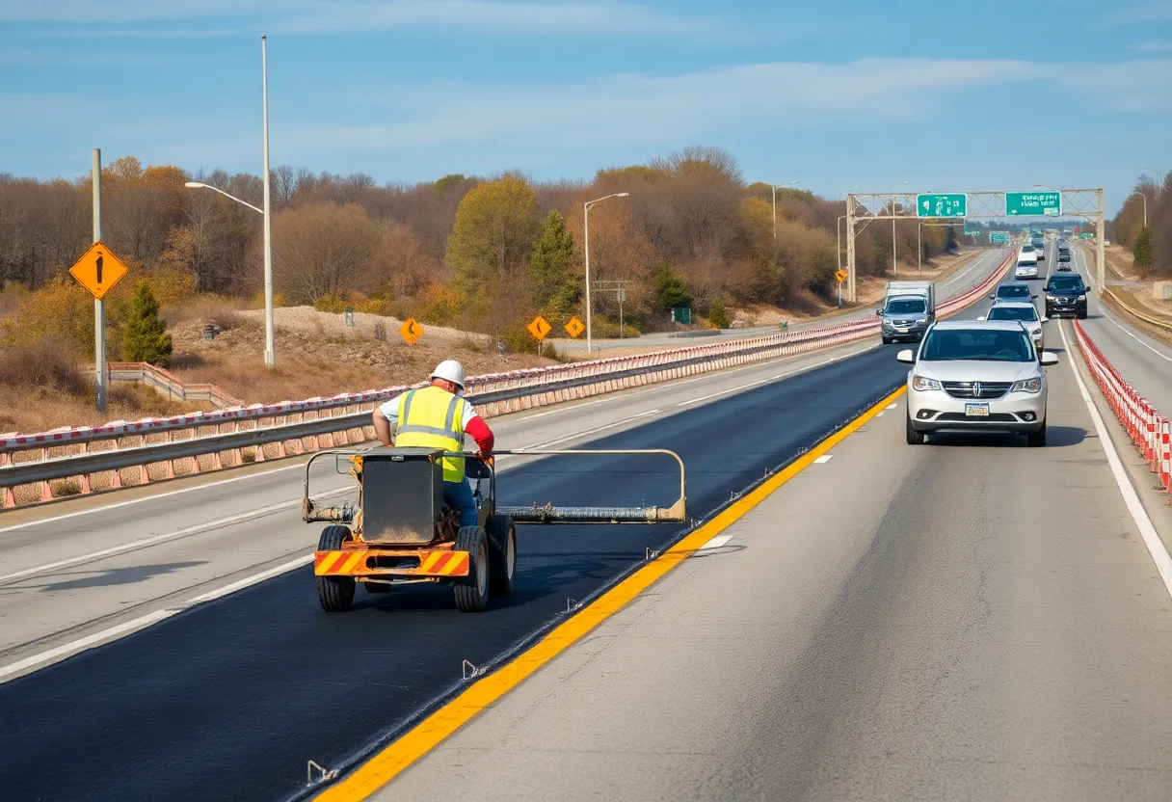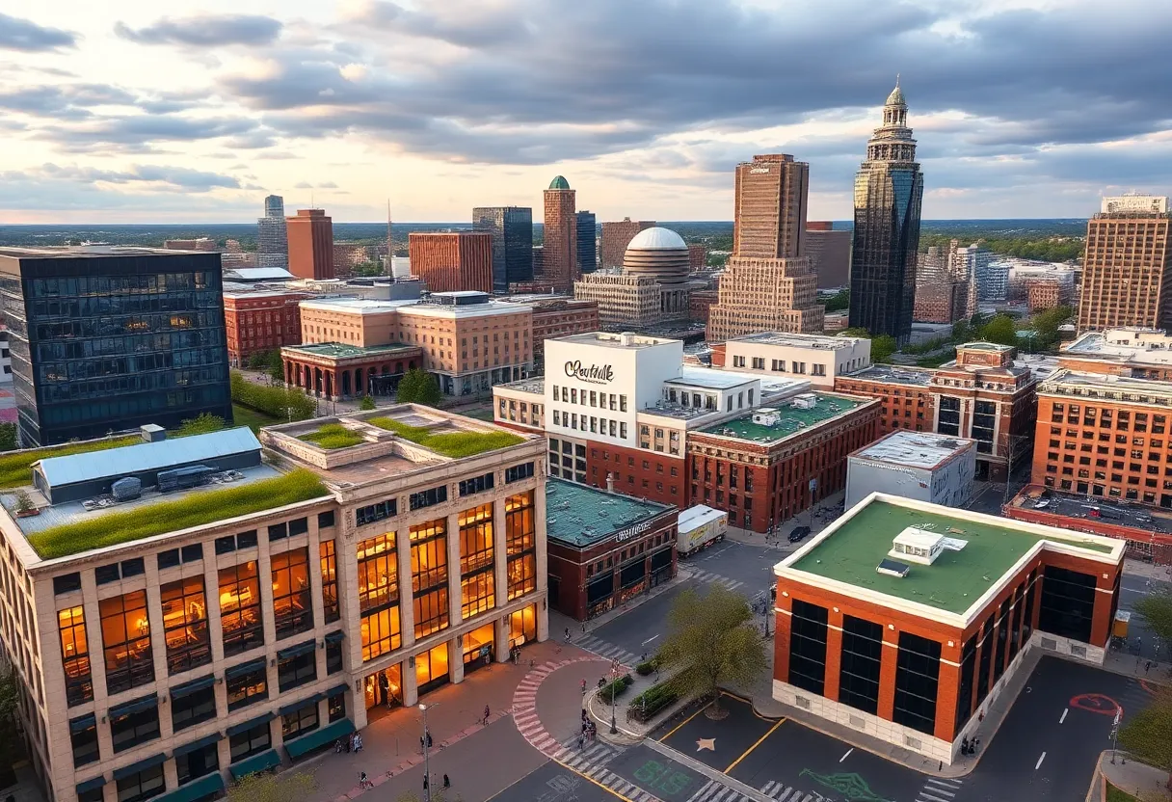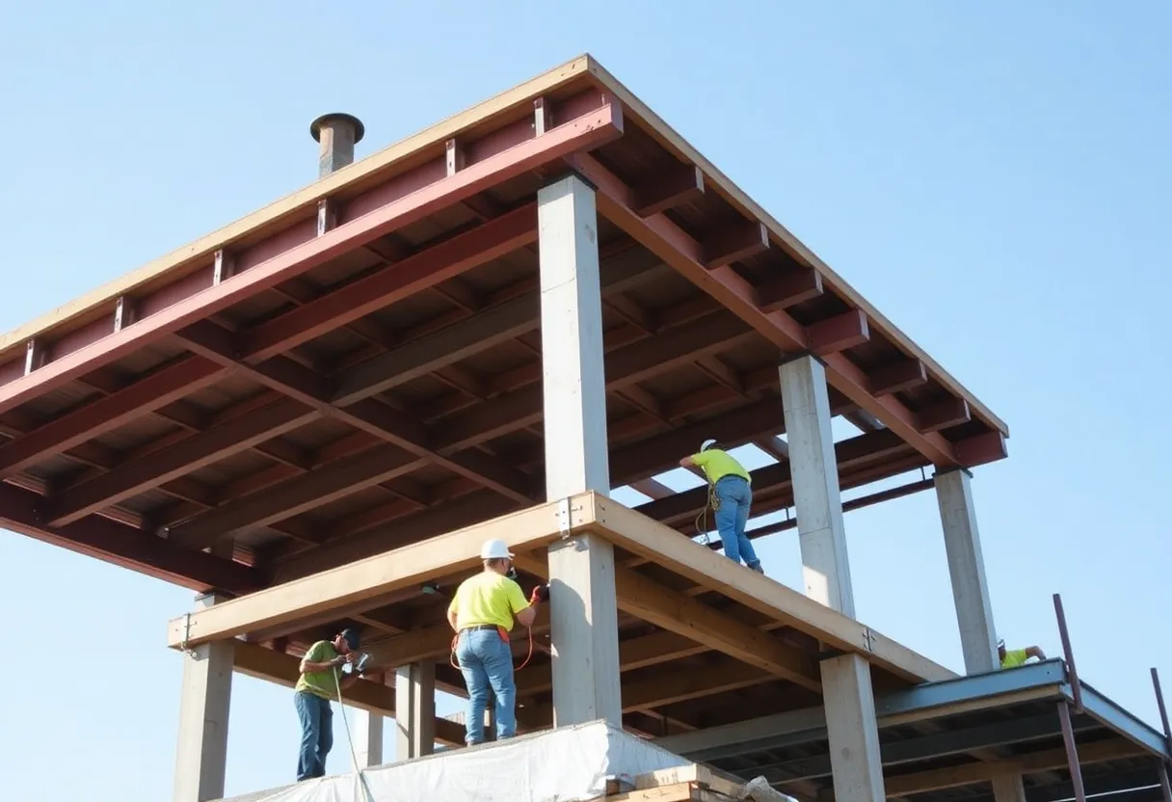West of Wolf Pack Park (university campus), August 21, 2025
News Summary
Final financing closed and a groundbreaking ceremony marked the start of site work for a new 72,000‑square‑foot fieldhouse west of Wolf Pack Park. Ceremonial bulldozers, students, athletes and campus leaders attended as organizers said fences will be installed and dirt‑moving will begin shortly. The facility is a pre‑engineered metal building with roughly 70‑yard indoor turf plus end zones, rolling garage doors for indoor‑outdoor use, and 70‑foot apex/60‑foot clear height. Funded through a public‑private partnership and a per‑credit student fee, the fieldhouse will serve all varsity programs, intramurals and student life with a flexible layout and fast construction timeline.
Final financing secured; site work set to begin next week for 72,000‑sq‑ft fieldhouse west of Wolf Pack Park
A groundbreaking ceremony was held Tuesday afternoon after project financing formally closed early that morning. With the final financing approved at 7 a.m., organizers said the project cleared the last major hurdle to begin work. Fences will be put up at the site this coming Monday, and dirt-moving is scheduled to start next week.
What happened at the ceremony
The event featured two large bulldozers used only for the ceremony and drew students, athletes, alumni and faculty. Several football players attended, and local mascots were present at the site for photos. Project leaders described the moment as the formal start of the work sequence that will transform a roughly 200‑space parking lot immediately west of the current practice area into an indoor practice facility.
Quick project essentials
- Site: A parking lot west of the current practice area.
- Size: 72,000 square feet inside the building.
- Building type: Pre‑engineered metal building delivered and assembled on site.
- Field: Indoor turf roughly 70 yards long plus end zones with indoor/outdoor operability through rolling garage doors.
- Height: 70 feet at the apex and 60 feet clear inside.
- Funding model: Public‑private partnership combined with a per‑credit student fee to fund most of the work.
- Target completion: Summer 2026, about 18 months after the fee was approved.
Construction sequence and timing
The first major activity will be removal of the parking lot blacktop and substantial earthwork to raise the site footprint. The parking area currently sits several feet below the base of the adjacent practice area, so fill and compaction will bring the new grade level with the existing turf. Project managers said the team expects a long run of dirt work before the building arrives.
The building is a factory‑made, pre‑engineered metal structure. Steel will be delivered and assembled on site much like an erector set, and once the steel arrives the structure should begin to take shape in a matter of weeks. The factory fabrication schedule will determine the exact date when the main framing can be raised; that date is not fixed yet. Project staff estimated the raising of the structure could occur around March, but stressed that is dependent on the delivery window for the metal building.
Schedule notes and pace
The work was described as unusually fast for this type of project. After the steel erection starts, the developer expects the covered building phase to move quickly, with the plan to complete the facility by summer 2026. That completion timeline aligns with the funding step taken earlier, when a per‑credit student fee was approved to finance the majority of the costs. The developer emphasized the overall project will take less time than typical large buildings because of the pre‑engineered approach.
Impact on athletics and campus use
Because the site sits next to the current practice area, football and soccer routines will be affected. Fences that will change access to practice spaces are scheduled to go up on Sept. 2, which will prompt a rework of practice plans for the fall. The football team expects a tighter schedule inside the main stadium turf this fall, and campus recreation leaders are coordinating use of alternative turf fields and stadium time for intramurals and other groups.
The finished fieldhouse is planned to serve all seventeen university sports programs and also open for student life uses, including intramurals and marching band practice. The interior layout is being designed as a flexible space with turf, sport‑specific amenities, netting and a lobby, aiming to adapt as program needs evolve.
Logistics and access
The fence between the parking spaces and the adjacent practice area will be removed as part of construction once work progresses. Rolling garage doors will allow the facility to operate as a connected indoor and outdoor practice zone. The team hopes to have the facility available for use by the start of next season’s fall camp in late July if the schedule holds.
Funding and partnerships
The project uses a public‑private partnership model in which a private developer assumes most of the initial costs and leases the facility back to the institution. The majority of the project will be funded by a student fee approved by the governing board. Project leaders noted this arrangement lets construction move forward without traditional bond measures while sharing risks between the public and private partners.
Frequently Asked Questions
When does construction start?
Site work begins next week after fences are erected on Monday. Major earthwork will follow immediately.
When will fences go up and affect practice?
Fences that will impact football and soccer access are scheduled to be placed on Sept. 2, and practice plans will be adjusted accordingly.
How big is the building and what are its features?
The building will be about 72,000 square feet with an indoor turf roughly 70 yards long plus end zones. It will have rolling garage doors for indoor‑outdoor use and a flexible interior for multiple sports and student activities.
When will the fieldhouse be finished?
The target completion is summer 2026, roughly 18 months after the student fee was approved to fund most of the project.
Who is paying for the project?
The project is funded through a public‑private partnership and a per‑credit student fee that was approved to cover the majority of costs.
How will athletics cope with the disruption?
Teams will use existing indoor turf and stadium fields, coordinate with campus recreation for alternate times, and expect a packed practice schedule until the new facility is ready.
Key project features
| Feature | Detail |
|---|---|
| Location | Parking lot west of the current practice area |
| Building size | 72,000 square feet |
| Field length | About 70 yards plus end zones |
| Building type | Pre‑engineered metal building, assembled on site |
| Height | 70 feet at apex; 60 feet clear |
| Start of site work | Fencing Monday; dirt work begins next week |
| Fence impact date | Sept. 2 (access changes affecting football and soccer) |
| Expected completion | Summer 2026 |
| Funding model | Public‑private partnership plus a per‑credit student fee |
| Primary users | All 17 varsity sports, intramurals, marching band, student life |
Deeper Dive: News & Info About This Topic
Additional Resources
- Nevada Athletics: Nevada breaks ground on long-awaited indoor fieldhouse and field turf resurfacing
- Wikipedia: University of Nevada, Reno
- Nevada Sports Net: With ceremonial groundbreaking complete, when will Nevada fieldhouse actually break ground?
- Google Search: Nevada fieldhouse University of Nevada Reno
- Reno Gazette Journal (RGJ): Wolf Pack fieldhouse groundbreaking ceremony (video)
- Google Scholar: Nevada fieldhouse University of Nevada Reno
- 2News: University of Nevada, Reno breaks ground on new athletics fieldhouse
- Encyclopedia Britannica: University of Nevada, Reno
- Nevada Athletics: NSHE Board of Regents approves University fieldhouse and turf fields project
- Google News: Nevada fieldhouse University of Nevada Reno
Author: Construction FL News
The FLORIDA STAFF WRITER represents the experienced team at constructionflnews.com, your go-to source for actionable local news and information in Florida and beyond. Specializing in "news you can use," we cover essential topics like product reviews for personal and business needs, local business directories, politics, real estate trends, neighborhood insights, and state news affecting the area—with deep expertise drawn from years of dedicated reporting and strong community input, including local press releases and business updates. We deliver top reporting on high-value events such as the Florida Build Expo, major infrastructure projects, and advancements in construction technology showcases. Our coverage extends to key organizations like the Associated Builders and Contractors of Florida and the Florida Home Builders Association, plus leading businesses in construction and legal services that power the local economy such as CMiC Global and Shutts & Bowen LLP. As part of the broader network, including constructioncanews.com, constructionnynews.com, and constructiontxnews.com, we provide comprehensive, credible insights into the dynamic construction landscape across multiple states.





