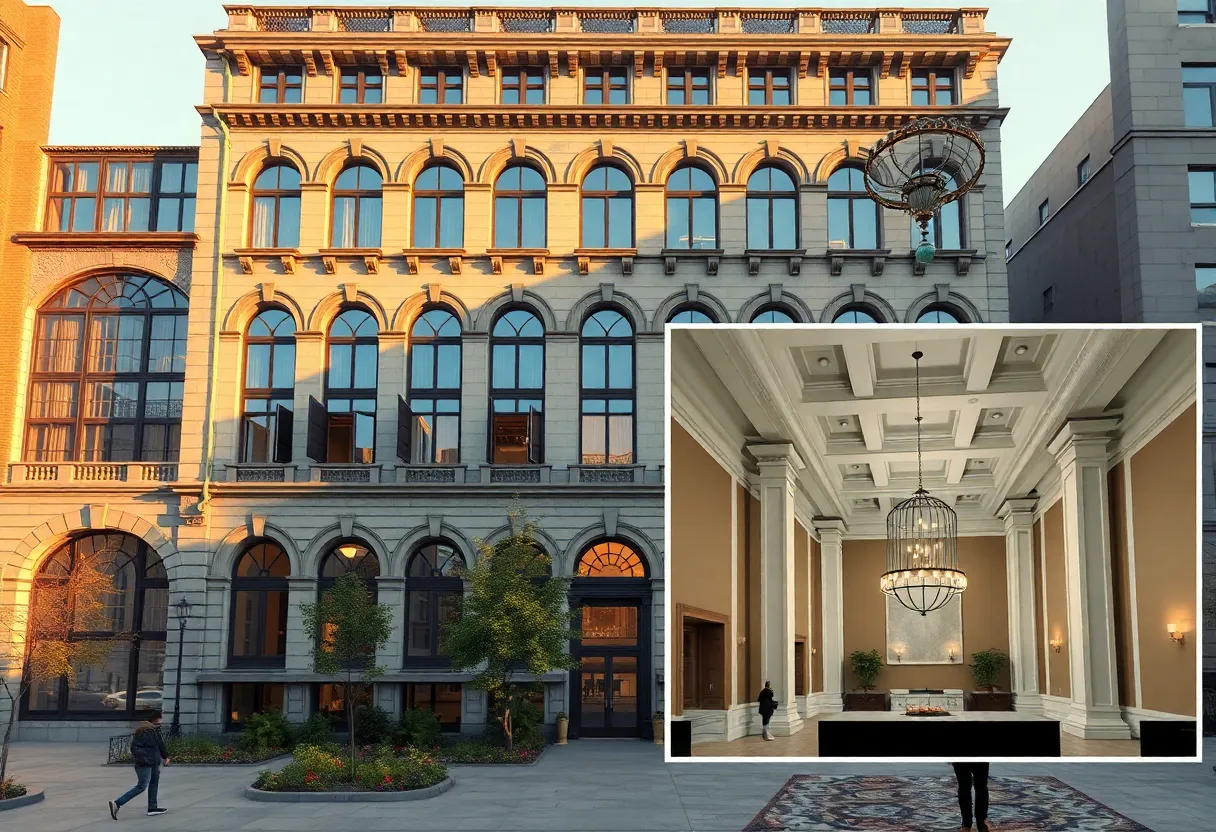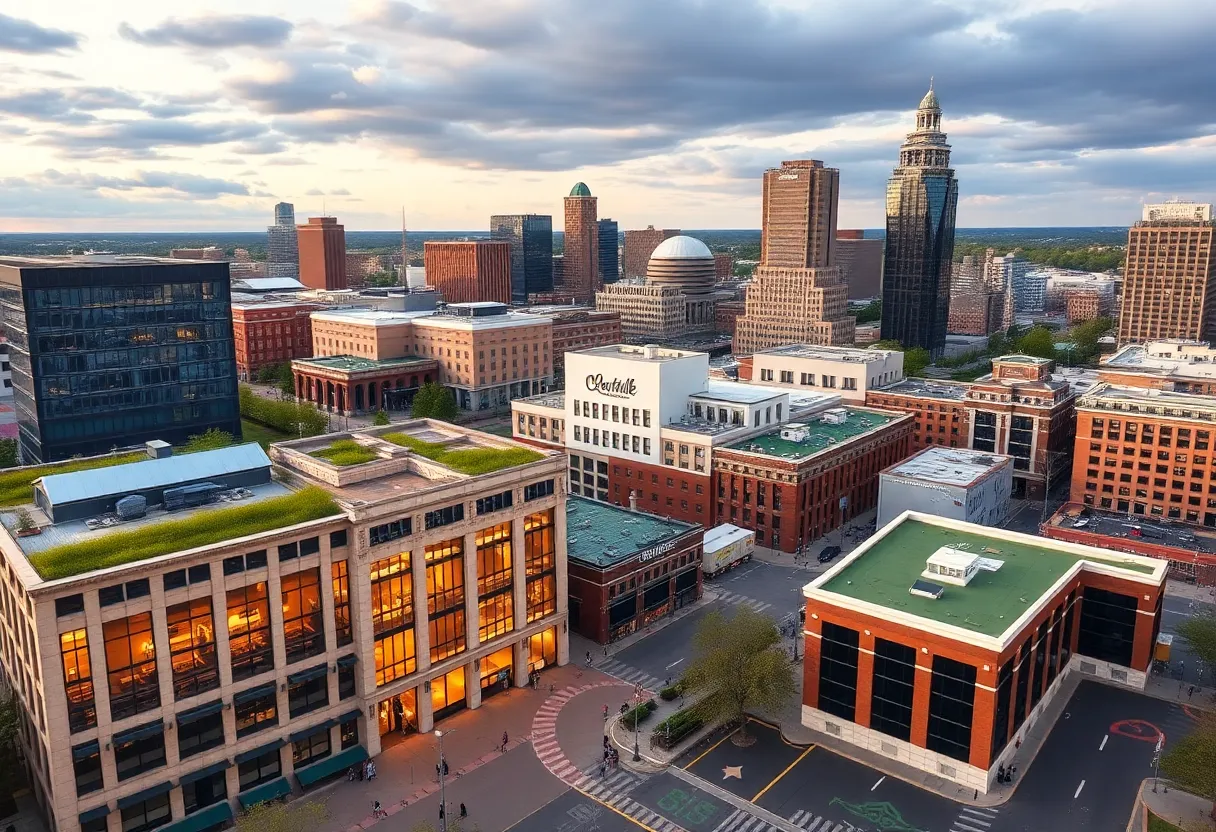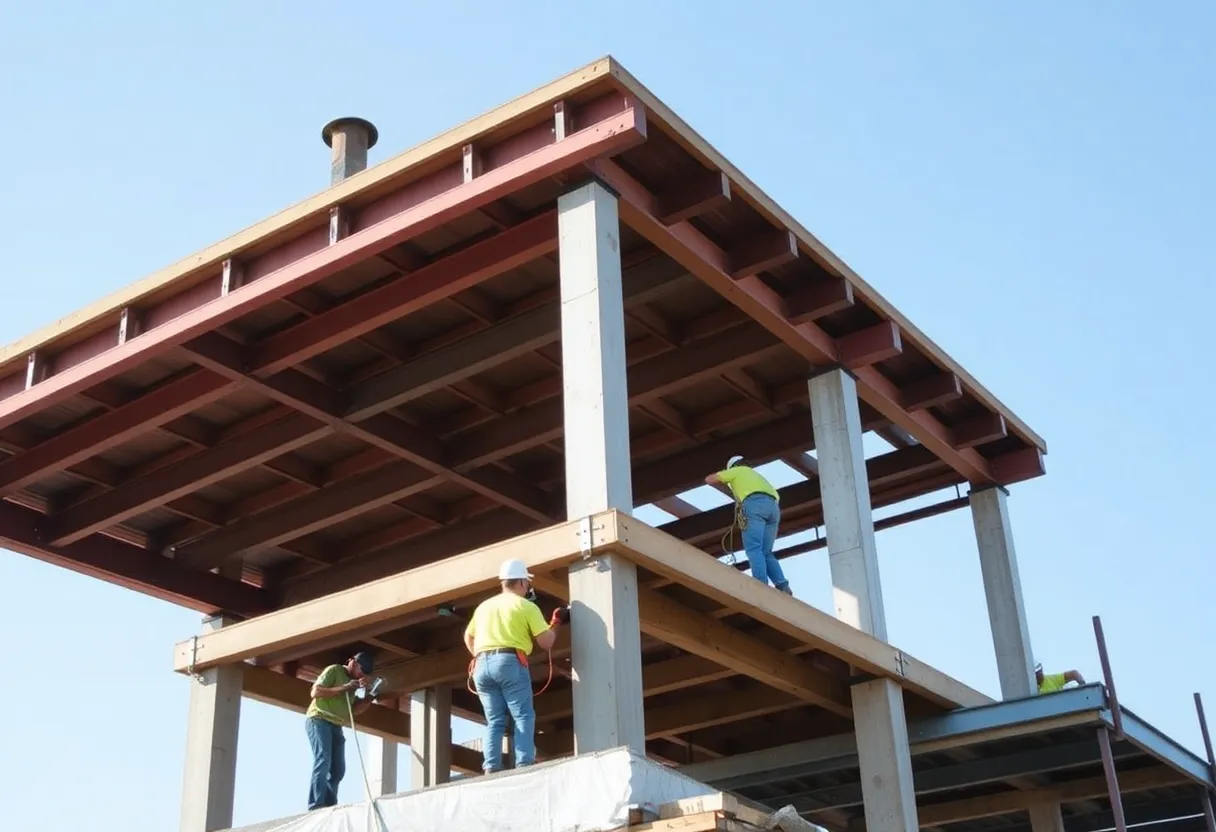Hartford, Connecticut, October 9, 2025
News Summary
Norwalk-based developer Spinnaker has opened The 55 Elm Club, a renovated century-old office complex on Hartford’s south side of Bushnell Park after a reported $67 million conversion. The two-building project preserves Renaissance Revival details—grand Doric columns, original radiators and high ceilings—while introducing roughly 127–160 modern apartments, amenities including a fitness center, co-working spaces, a speakeasy lounge, and commercial retail and restaurant areas. Leasing began in phases with the annex nearly full; about 20% of units are reserved as affordable. Financing combined construction loans, developer equity and historic tax credits, and city and state officials attended opening tours.
Spinnaker Opens The 55 Elm Club After $67M Conversion of Century‑Old Hartford Office Complex into Apartments
A Norwalk‑based developer has opened The 55 Elm Club, the name given to a converted, century‑old office complex on the south side of Hartford’s Bushnell Park after a reported $67 million renovation. The developer held a grand opening on a Wednesday and invited city and state officials to tour the building, which preserves many historic features while adding modern apartments and amenities.
Top takeaways
- The complex at 55 Elm St. was converted into apartments with reported costs totaling about $67 million.
- The main building is a seven‑story Renaissance Revival‑style structure originally built in the mid‑1920s; an attached four‑story annex was also renovated.
- Reported unit totals vary by source, with the project described as between 127 and 160 apartments; the annex is reported to have 32 units.
- Officials from state and city government attended the opening and toured units and public spaces.
What the project includes
The two‑building complex totals about 234,000 square feet. The main building, designed in a classical style to resemble a Florentine palace and attributed to an architect long associated with university architecture, dates to the mid‑1920s. The annex is slightly younger and was part of the same office footprint. Historically the site housed an insurance company and later state offices, including agencies such as the state treasurer and attorney general.
Units, rents and leasing
Reporting shows differences in exact counts: some accounts list 127–128 units in the main building and 32 units in the annex, while others describe the overall conversion as 160 apartments. Leasing began in phases: the annex, marketed as The Vault, started leasing earlier and is nearly full; leasing for the main building began later, with about half of the main‑building apartments reported ready at one point.
Sample advertised rents for the annex include a 460‑square‑foot studio at about $1,440 per month and a 550‑square‑foot one‑bedroom at about $1,620. In the main building, studios start around $1,750, one‑bedrooms start near $1,620, and two‑bedrooms start near $2,695, with sizes varying widely. Rents reported do not include additional service fees such as trash collection or cable.
Historic preservation and construction challenges
Renovators preserved many historic features, including a grand foyer lined with Doric columns, original ribbed radiators retained as historical elements, and a large chandeliered room intended as a future restaurant space. Ceiling heights in some units reach 20 feet in parts of the main building.
The work included unexpected structural issues and added oversight tied to state and federal historic preservation funding. Those complications increased cost and extended the timeline, and the developer described multiple surprises stemming from the building’s varied past uses. An explosion and electrical fire under Elm Street late in 2024 also limited power availability and contributed to delays.
Amenities and commercial space
The conversion added modern finishes—quartz countertops, stainless‑steel appliances and pendant kitchen lighting—while also creating shared spaces: a fitness center, billiards room, speakeasy‑style lounge in the basement, a dozen co‑working spaces, two podcast rooms carved out of a former vault, and laundry rooms in addition to in‑unit washers and dryers in many apartments.
Commercial space available includes a roughly 6,000‑square‑foot restaurant site off the main lobby, a 5,000‑square‑foot retail space in the annex and a 3,400‑square‑foot basement area suited to recreational retail uses. Listings and brokers indicate interest from restaurants and breweries for spaces that could make use of an outdoor courtyard.
Financing and public support
The conversion combined private equity and multiple loans. Lenders and backers included a $31.5 million construction loan from a regional bank, a reported $9.4 million loan through another bank and a certified development corporation, about $3 million in deferred developer fees and roughly $10 million in equity from the developer. A local development authority provided bridge and permanent loans; figures cited in reporting vary but include bridge and permanent financing in the millions, and other loan approvals for nearby phases. The conversion also used historic tax credit financing, which added oversight requirements.
Neighborhood impact and next steps
City leaders described the project as the first major step in the Bushnell South area, aimed at reconnecting the park with downtown and replacing parking lots with housing. About 20 percent of units are reported reserved for low‑ and moderate‑income tenants at below‑market rents. The developer has secured nearby parking lots for additional buildings and plans further construction of apartments on adjacent sites, with approvals and financing in place for subsequent phases that could add nearly 240 units across the area.
Attendance at the opening
State and city officials attended the event and toured the restored spaces and units, including the lobby, grand hall, and high‑ceiling apartments. Developers and local economic leaders called the conversion an example of reuse that adds housing stock to downtown.
FAQ
What is The 55 Elm Club?
The 55 Elm Club is a renamed residential development created by converting a historic office complex near Bushnell Park into apartments and mixed‑use space.
How much did the conversion cost?
The reported cost of the conversion is about $67 million, supported by bank loans, public lending, deferred fees and developer equity.
How many apartments are in the project?
Sources differ: reports list between 127 and 160 apartments. The annex is reported to contain 32 units and leasing began there earlier.
What kinds of apartments and rents are available?
Units include studios, one‑bedrooms and two‑bedrooms, with studios starting in the low‑to‑mid‑$1,000s and two‑bedrooms starting near $2,695, depending on size and building.
Are any units set aside for lower incomes?
About 20 percent of the apartments are reported reserved for tenants with low‑ and moderate‑incomes at below‑market rents.
What amenities and retail space are included?
The project includes a fitness center, co‑working spaces, a billiards room, a speakeasy lounge, podcast rooms, and commercial spaces sized for a restaurant, retail, or recreational use.
Will there be more development nearby?
The developer has bought nearby parking lots and has plans and financing lined up for additional apartment buildings on adjacent sites, with construction expected on future phases.
Key features at a glance
| Feature | Details |
|---|---|
| Location | 55 Elm St., south side of Bushnell Park, Hartford |
| Original build | Mid‑1920s (references to 1925–1926) |
| Style | Renaissance Revival‑style main building |
| Total area | Approximately 234,000 sq ft |
| Reported project cost | $67 million |
| Unit counts (reported) | Between 127 and 160 total; annex 32 units |
| Floor heights | Some apartments have ceilings up to 20 feet |
| Notable financing | $31.5M construction loan; other bank loans and public loans and developer equity |
| Reserved affordable units | About 20% of apartments |
| Amenities | Great Hall/restaurant space, fitness center, co‑working, billiards, podcast rooms, speakeasy lounge |
Deeper Dive: News & Info About This Topic
Additional Resources
- FOX61: Hartford welcomes new housing — The 55 Elm Club
- Wikipedia: Hartford, Connecticut
- Hartford Courant: CT $67M project was a long and winding road
- Google Search: 55 Elm St Hartford 55 Elm Club conversion
- Hartford Business Journal: Spinnaker nears finish of $67M office-to-housing conversion
- Google Scholar: adaptive reuse office to residential Hartford
- CT Insider: Connecticut commercial apartment conversions
- Encyclopedia Britannica: historic preservation adaptive reuse
- Hartford Business Journal: Leasing underway at Bushnell South development
- Google News: Bushnell South Hartford apartments
Author: Construction FL News
The FLORIDA STAFF WRITER represents the experienced team at constructionflnews.com, your go-to source for actionable local news and information in Florida and beyond. Specializing in "news you can use," we cover essential topics like product reviews for personal and business needs, local business directories, politics, real estate trends, neighborhood insights, and state news affecting the area—with deep expertise drawn from years of dedicated reporting and strong community input, including local press releases and business updates. We deliver top reporting on high-value events such as the Florida Build Expo, major infrastructure projects, and advancements in construction technology showcases. Our coverage extends to key organizations like the Associated Builders and Contractors of Florida and the Florida Home Builders Association, plus leading businesses in construction and legal services that power the local economy such as CMiC Global and Shutts & Bowen LLP. As part of the broader network, including constructioncanews.com, constructionnynews.com, and constructiontxnews.com, we provide comprehensive, credible insights into the dynamic construction landscape across multiple states.





